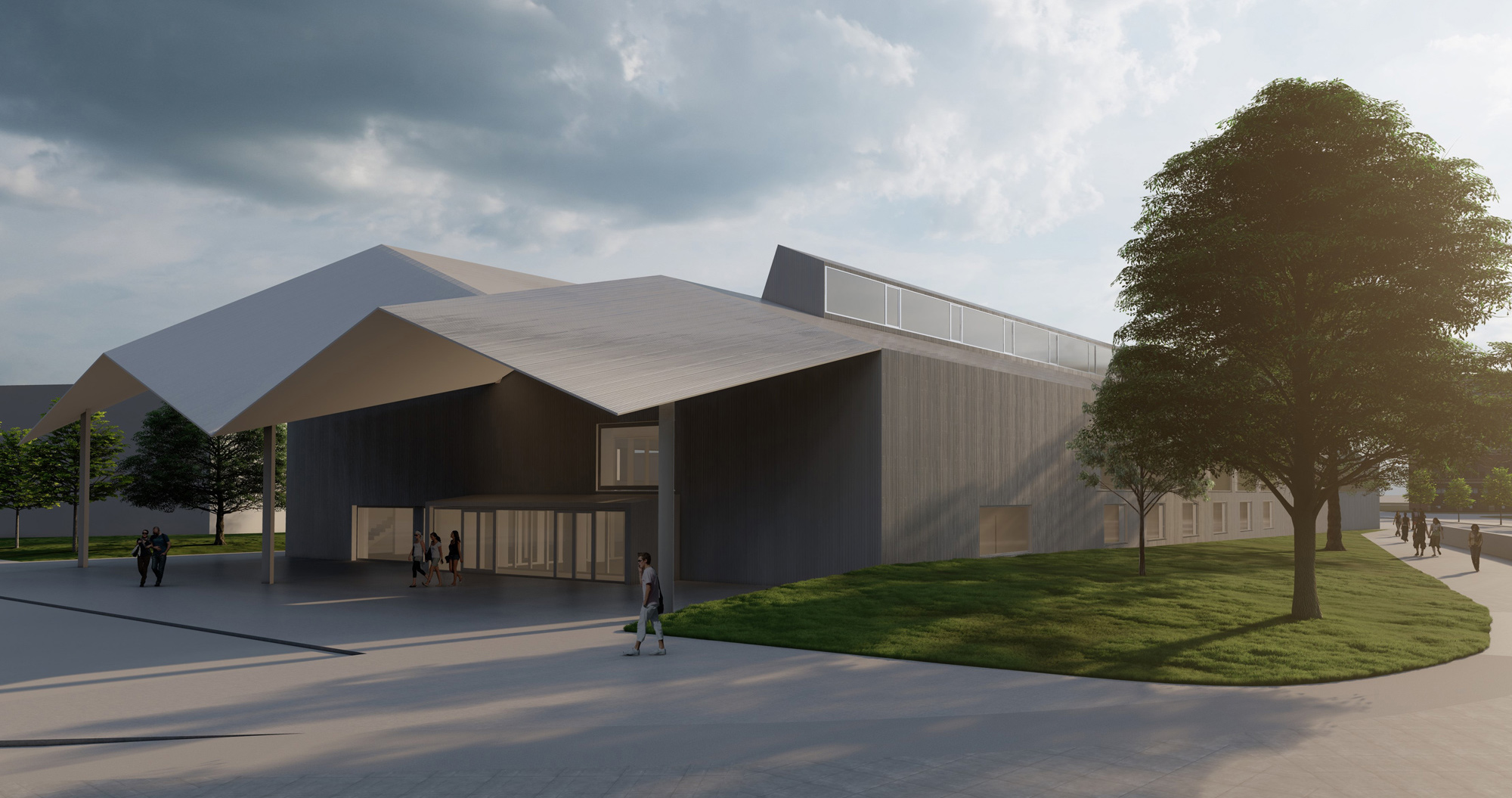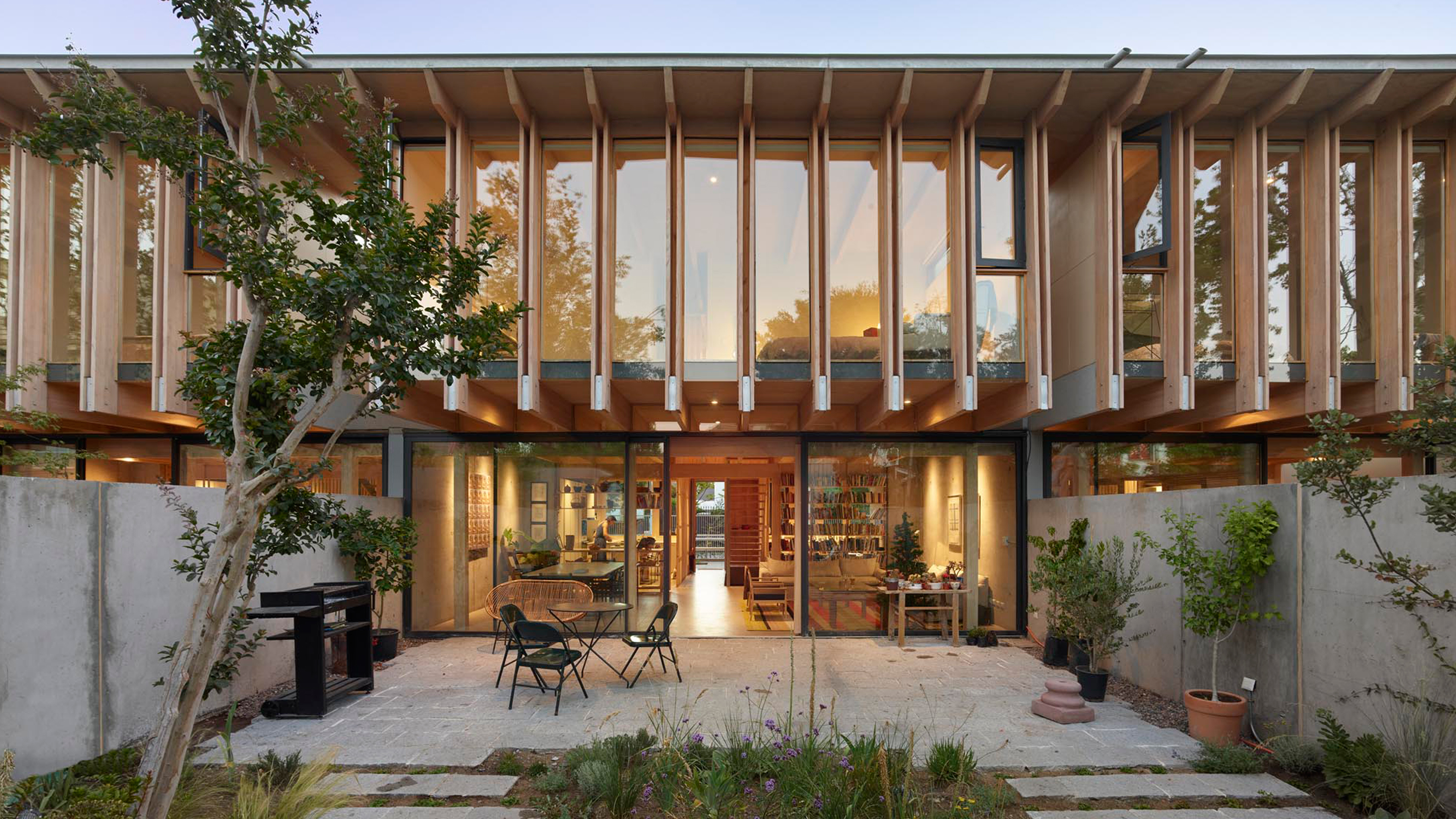


Funded by the Government of Navarre, the Spanish Ministry of Housing and Urban Agenda, and the Ministry of Industry and Tourism, the BAI Institute is a National Reference Center for Industrialization, Robotization, and Innovation in Construction and Architecture. Its main objective is the research in innovative technological systems applied to architecture and engineering, and the training of architects, engineers, and construction professionals through cutting-edge design and construction methods...
Starting 15 September, the BAI Institute offers scholarships for students of the BAI Program, covering the total cost of the first year of the postgraduate program. For more information on the scholarships and to apply, please e-mail us at programabai@bai-institute.es
Robotic arms under Romanesque vaults: the Monastery of Leyre, a treasure of the Middle Ages in Spain and one of the most important monuments of Navarre, will harbor the first year of the BAI Postgraduate program...
Conference for companies organized by BAI, with the Government of Navarra, the Ministry of Housing and Urban Agenda, and the Ministry of Industry and Tourism of the Government of Spain, and the Navarra-Nafarroa brand, which will take place on 20/01 in Pamplona...
The First BAI Symposium aims to raise awareness of the principles that structure the National Center for Robotization and Innovation in Architecture. The symposium also aims to promote debate on the relationships between technological innovation...
M-INDUSTRY is conceived as a meeting between architects and industrial engineers to discuss the implementation of robotics in design. The event is structured in two parts: an exchange of knowledge and experiences led by key figures in the fields...
During M-Zero, a large team of internationally renowned professors, lecturers, and engineers trains participants to program a robot that collaborates with designers to create a living space defined by criteria of innovation and robotization...
The BAI activity program for the Fall 2025 semester includes a series of master classes, the development of the M-ZERO workshops in an intensive workshop format, the organization of the 1st BAI Research Symposium, and the hosting of events such as M-Industry...
What do we talk about when we talk about ‘industrialization’ today? That is the question posed by the BAI Institute in its project to bring new technologies closer to the world of construction, from a pursuit of excellence that integrates design...
Over the past few weeks, students participating in the workshop were trained in computational design and learned how to apply parametric knowledge...
Last September, renovation work began on the buildings that will house the National Institute of Industrialization...
Over the coming weeks, the first workshop of the BAI training program will take place in the Sala de Armas at the Ciudadela in Pamplona. Eighteen students from various backgrounds...
This was the main theme under discussion on the afternoon of 16 October at Espacio Arquia in Madrid, with the participation...
The BAI Institute aspires to be a response and an instrument of action that combines the reality of the practice of architecture today – at least in the countries we include under the heading of ‘developed’...
Modern architecture wanted to be industrial; today's architecture also wants to be industrial. But in a different way. In the convulsive and promising times of the Modern Movement, the ‘factory,’...
Rising almost 30 meters, Tor Alva is the tallest 3D-printed tower in the world. Located in Mulegns, a small Swiss village with only eleven inhabitants, it has been built by Nova Fundaziun Origen with ETH Zürich...
Contemporary version of a medieval donjon: Five-story wood construction made from prefabricated frame elements. The isolated mountain location mandates the greatest possible self-sufficiency...
The Maintenance Base at the Bernina Pass is used for clearing snow from the road during the winter season. Architecturally, it is one of the “functional buildings” of the Cantonal Civil Engineering Office of the Canton of Grisons...
It all starts with a triple conflict of objectives: the plot in the municipality of Urmein, in the Heinzenberg area, is large, and only an equally large and voluminous building will be able to fill the void in the town's urban structure...
The project consists of 85 social housingunits on a plot previously occupied by the emblematic Cinema Pisa in the city of Cornellà de Llobregat. It is a five-story freestanding building with a wood structure...
In a part of the city that creates a transition between the built-up fabric and the open urban expansion area characterized by the imposing presence of public facilites, the project proposes 35 apartments...
The project is located in the twelfths district of Paris, completed in October 2020 for the real estate company GECINA, enclosed at the heart of a block, surrounded by an apartment complex built in the 1970s...

This block of five houses is located in a garden neighborhood near Santiago’s financial center, on a corner lot with a 50-meter front, purchased by a group of friends to develop a housing format that strays...
The Institute of Advanced Architecture of Catalonia (IAAC) and the Italian company WASP (World’s Advanced Saving Project), which specializes in 3D printers, present TOVA, a prototype built with earth and a Crane WASP...
A fruit of the collaboration between Mario Cucinella Arquitectos – based in Bologna and New York – and WASP (World’s Advanced Saving Project), the Italian company specialized in 3D printing, this circular housing...
Lennar, the homebuilding giant, and Icon, wose specialty is large-scale 3D printing, have together announced that a project for a hundred single-familiy houses in Austin, Texas, designed in collaboration with BIG...
Foster Partners is part of a consortium set up by the European Space Agency (ESA)to explore the possibilities of 3D printing to construct lunar habitations. Addressing the challenges of transporting materials to the moon...

