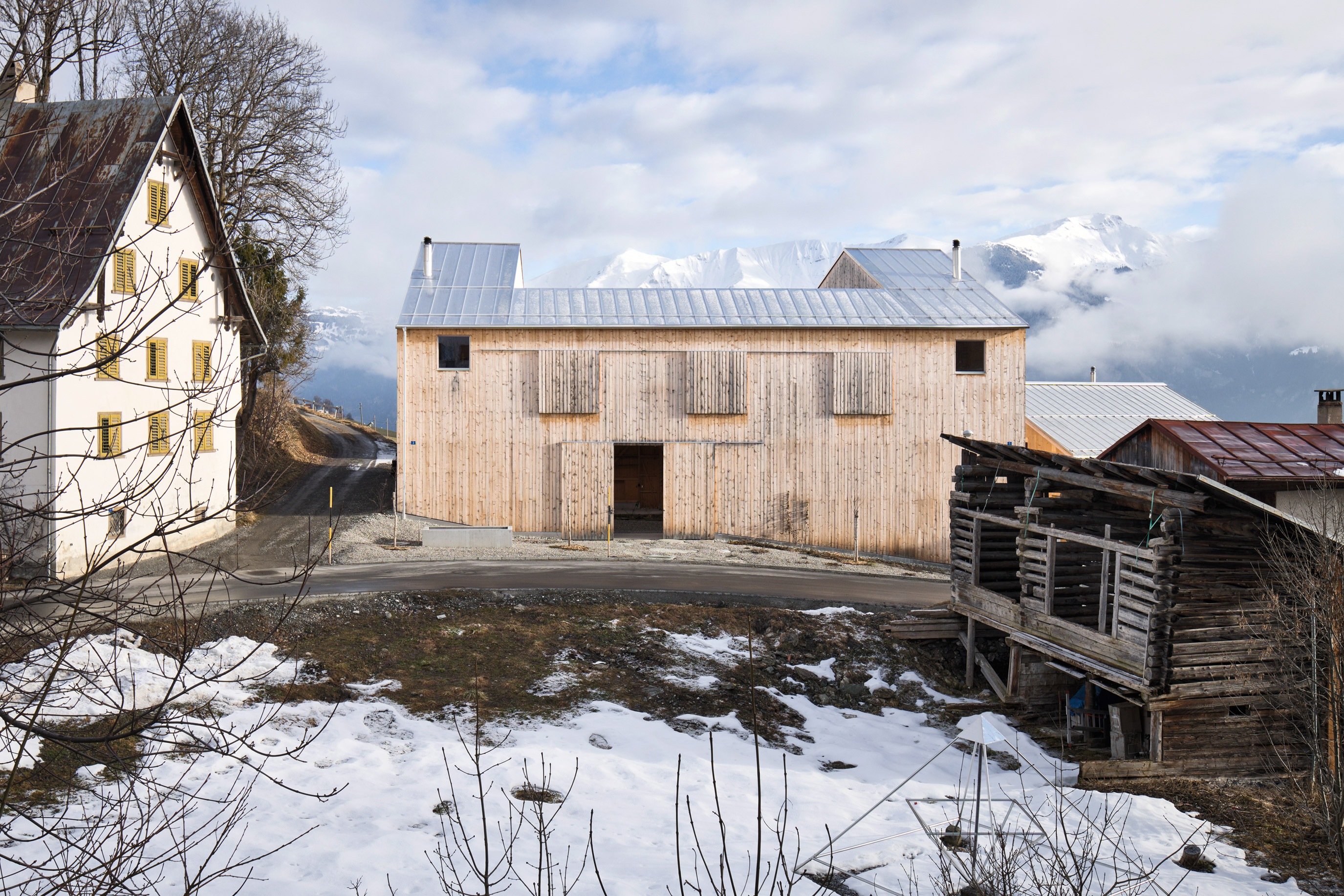Residential and Studio House Lind in Urmein (Switzerland)
Bearth & DeplazesIt all starts with a triple conflict of objectives: the plot in the municipality of Urmein, in the Heinzenberg area, is large, and only an equally large and voluminous building will be able to fill the void in the town's urban structure.
On the other hand, the available budget is extremely limited and, although a terraced house will be built for the owner and her son—a wish that in itself puts a lot of pressure on the financing possibilities—the large building volume desired from an urban planning point of view will not be achieved by far.
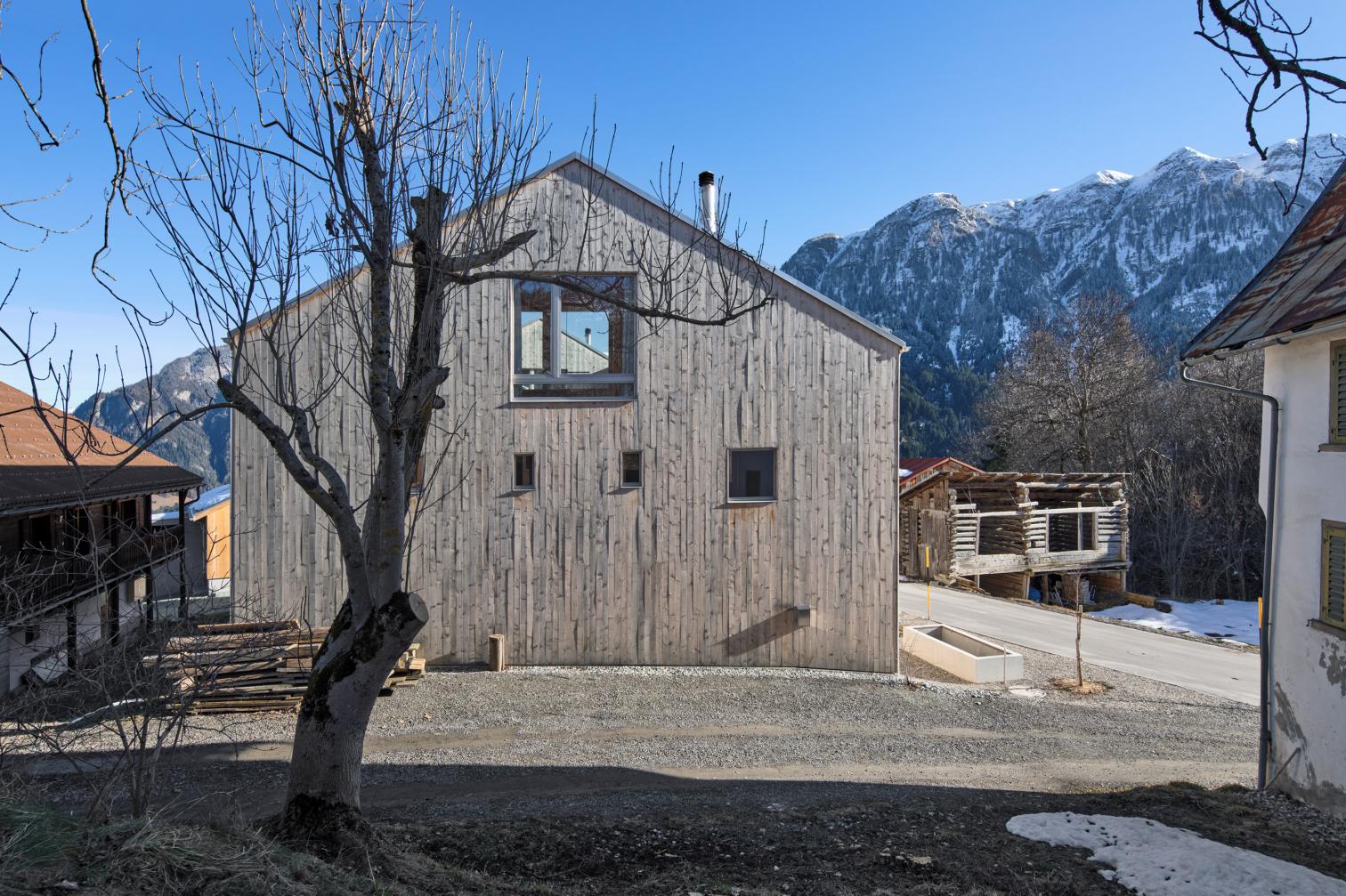
Finally, both halves of the house must also have studies, a necessity that emerged from the experience during the coronavirus pandemic, which has left a lasting mark on the new requirements of the housing program.
What to do?
To take on this exercise in architectural juggling, rigid restrictions and radical interpretations are required. The housing program, the size of the rooms, the level of equipment, the method of construction, and the standard of living—everything must be rethought and reevaluated.
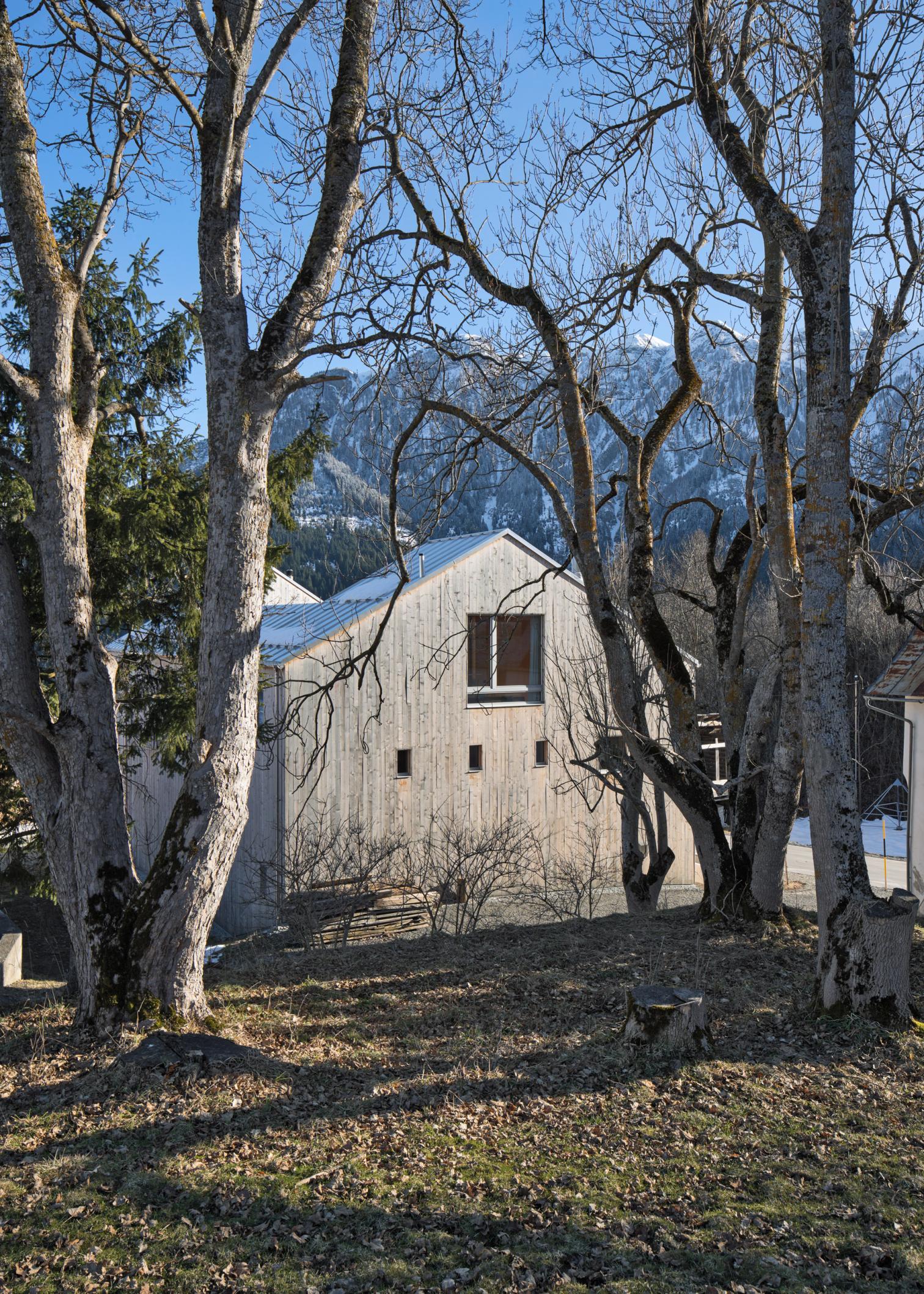
It soon becomes clear that rooms that must be heated in winter—and therefore well insulated—which we will call winter rooms, are much more expensive to build than summer rooms, which do not require heating. For this reason, the idea is to build a winter house with minimal rooms, but large enough—a winter refuge that is complemented by spacious summer rooms. The latter can be used without problems from spring to autumn, although they can sometimes be cold. However, in summer, they provide shade and protection from the wind and the elements during the transitional seasons. For urban planning reasons, the idea of building a large-volume house is maintained.
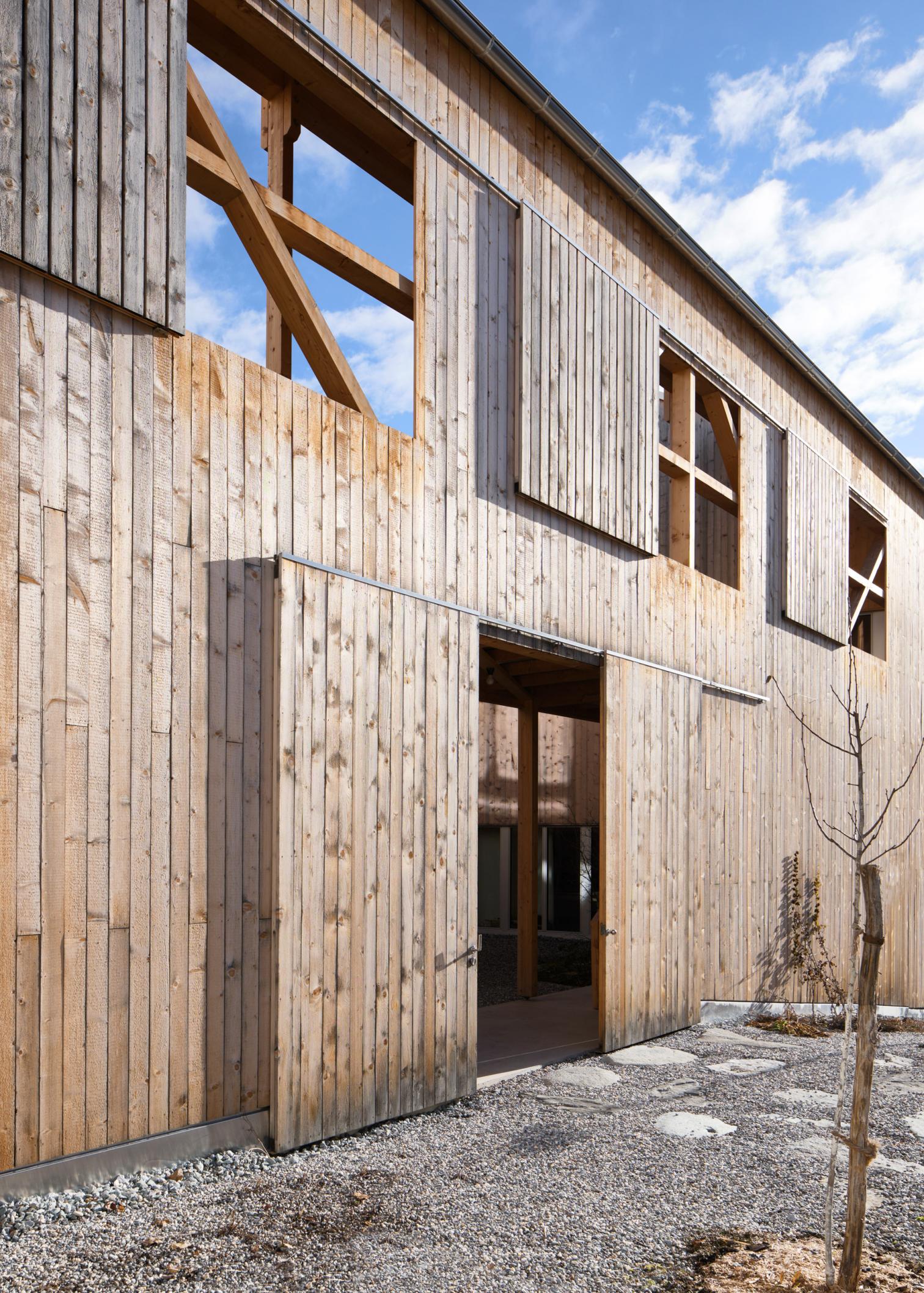
The two units of the terraced house are built of wood, have a very narrow floor plan, and are basically the same. They are located opposite each other, separated by an intermediate space. Between the two, there is an open courtyard bounded by simple half-timbered walls and by porches shared by the two houses. The main entrances are accessed through the porches. On the ground floor, on either side of the patio, are the studios. If necessary—for example, in old age—these spaces could be transformed into small independent apartments.
On the upper floor, under the roof, is the living area, which includes the kitchen and dining room, where the sloping roof provides a feeling of spaciousness.
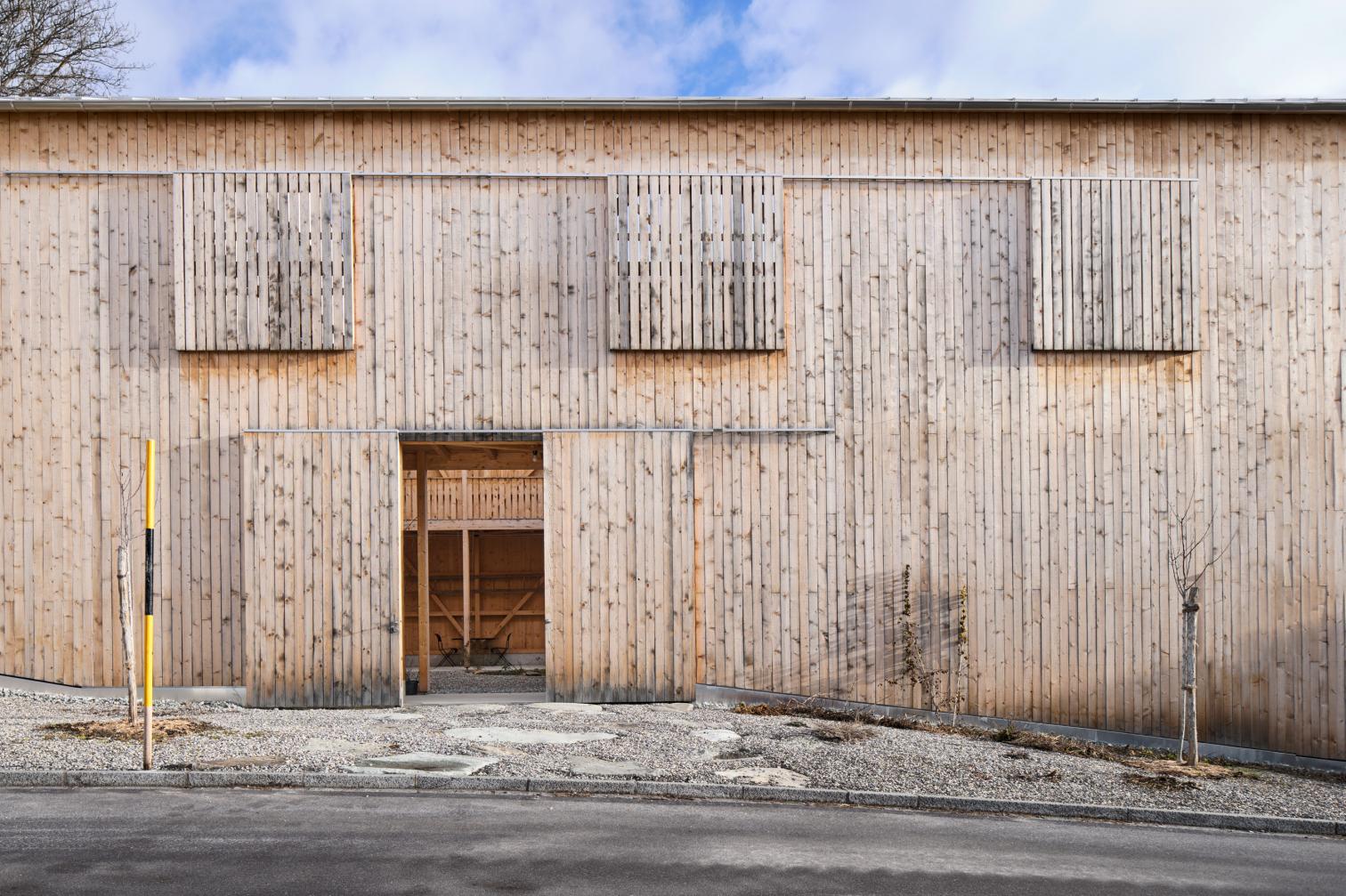
Between the two floors, on an intermediate level only two meters high, are the bathroom and the bedrooms, which measure just 3.5 m², similar to the compartments of a sleeping car. This layout gives the impression that the two halves of the house consist of two elongated spaces superimposed on top of each other.
The construction of the two wooden halves was simplified as much as possible and was carried out by a local carpenter. The ceilings are made of untreated solid wood panels; there is no sound insulation, subfloors, or floor coverings.

Since the exterior walls of the winter rooms are well insulated, no underfloor heating or radiators were installed. For periods of more intense cold, two soapstone stoves rescued from an old house are sufficient. Hot water is generated by a simple heat pump. Only one of the two halves of the house has a basement.
The added value of the house does not lie solely in its residential function. In addition to serving as an extended workshop and, with its porches, as an open-air space protected from the elements, it has the potential to become, beyond its private use, a public place for the cultural life of the village.
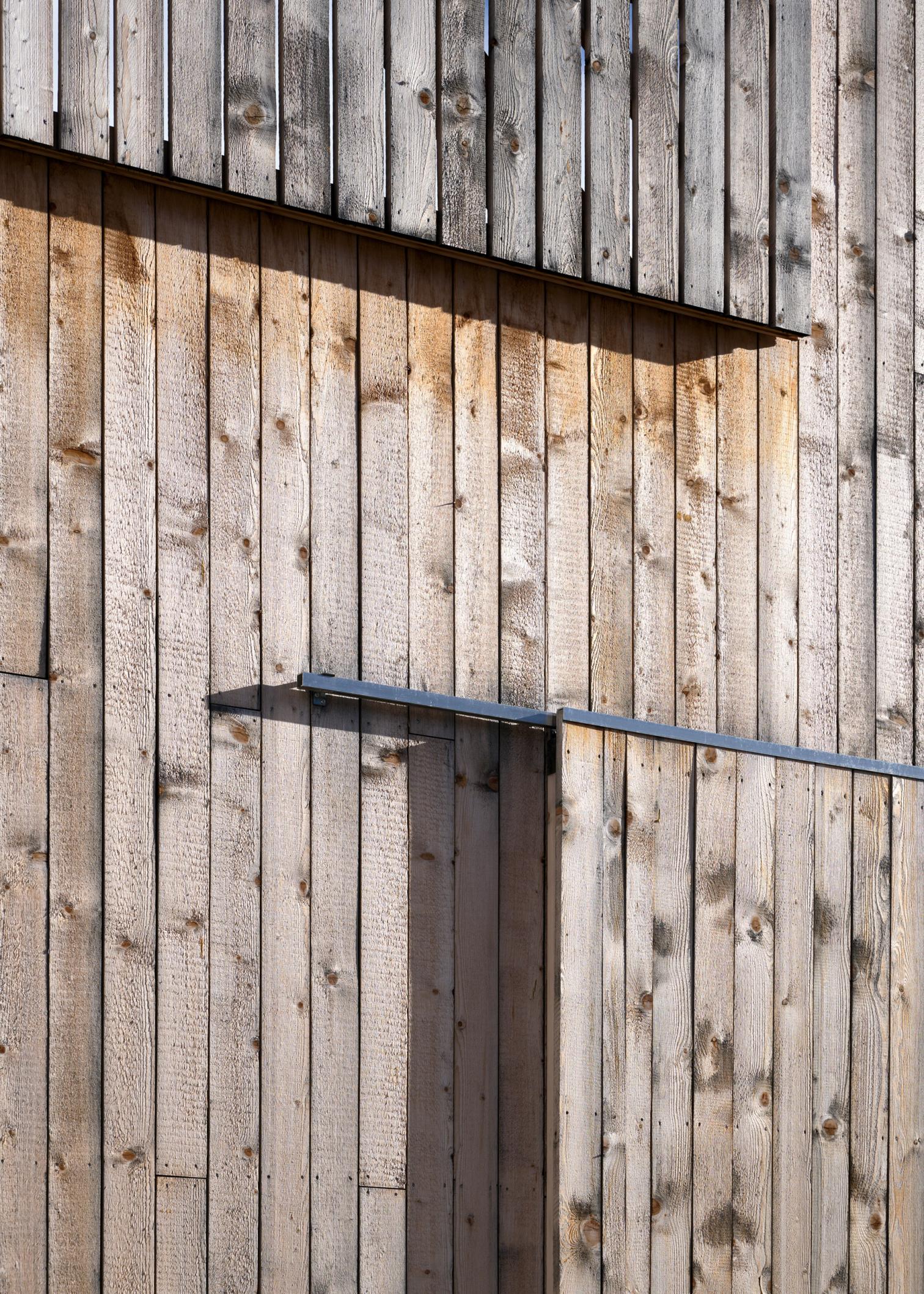
Anyone who has ever visited the Globe Theatre in London, the reconstruction of Shakespeare's theater, can imagine how well performances and events could be held here.
All that remains is to cover the last open part of the roof with a glass or transparent sheet so that the patio is free of snow and completely protected from the elements. Unfortunately, the budget did not stretch to this. Of course, a retractable device that could be deployed and retracted as needed would be even better. Perhaps the future will bring the solution.
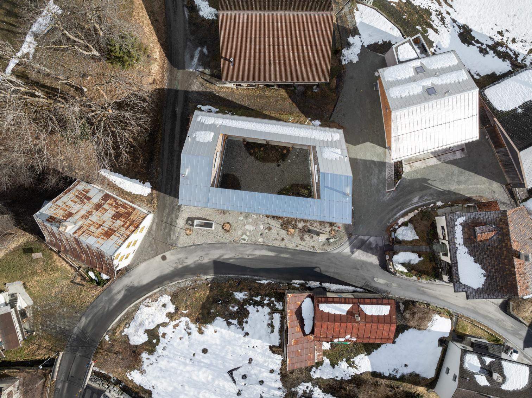
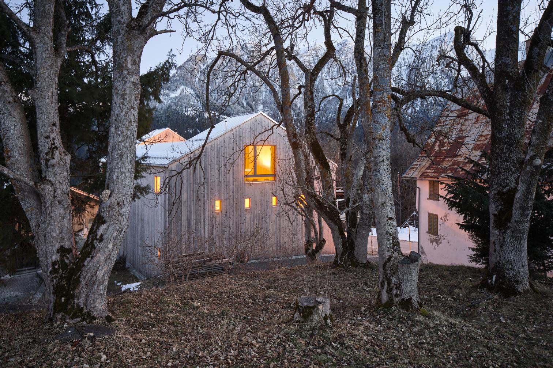
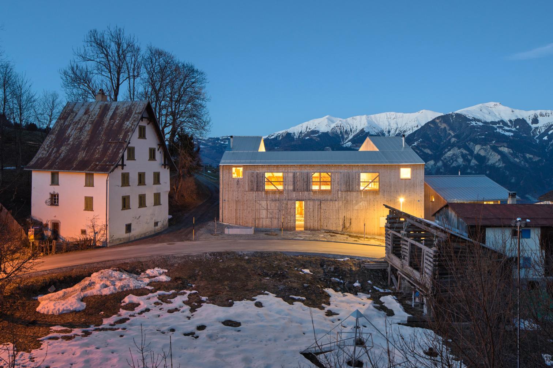
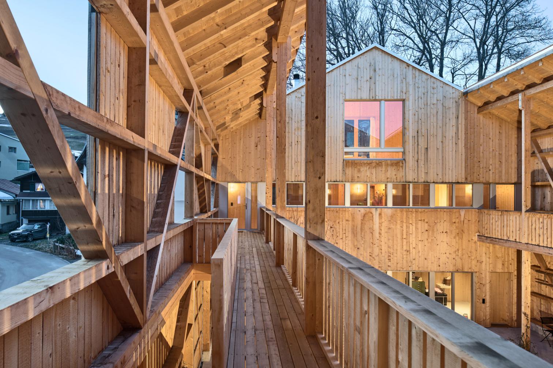
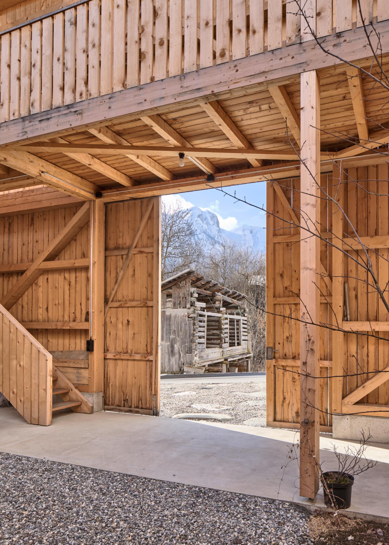
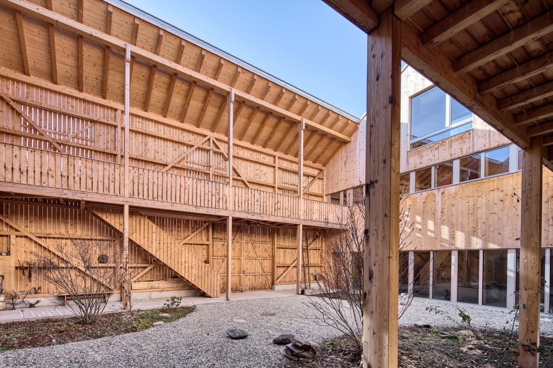
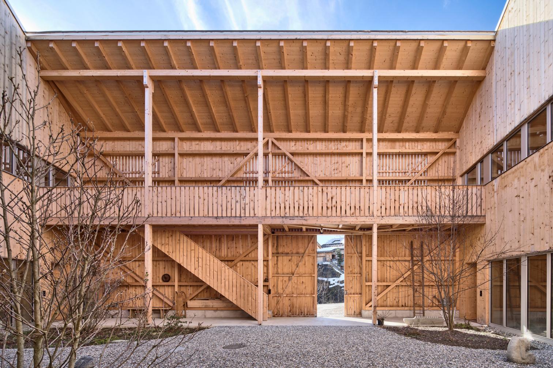
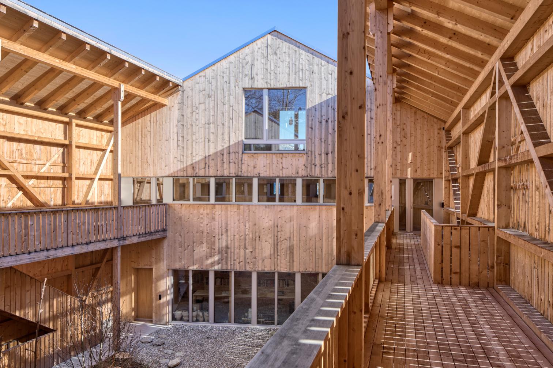
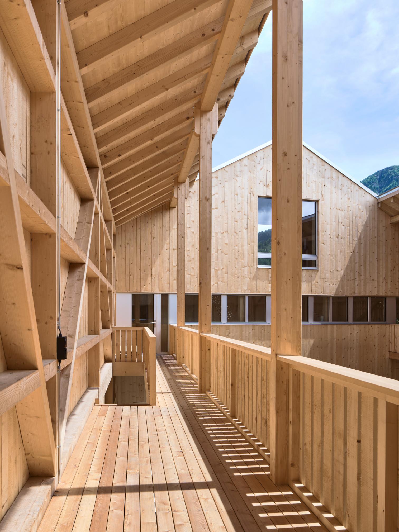
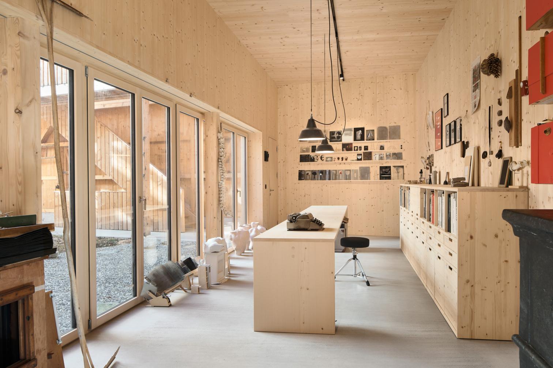
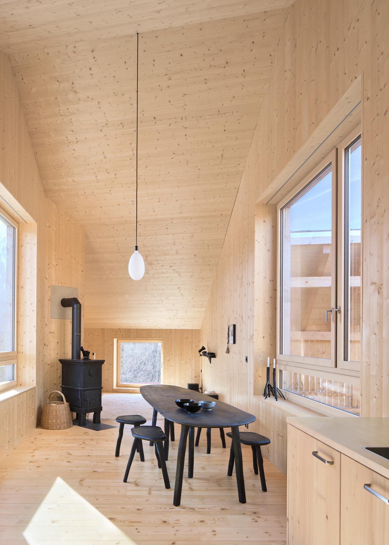
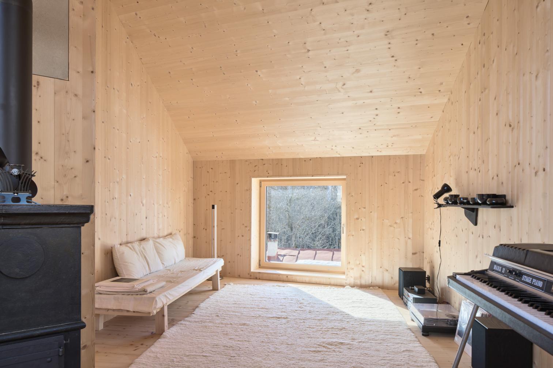
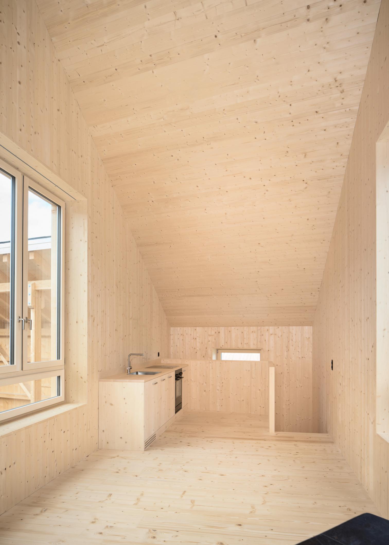
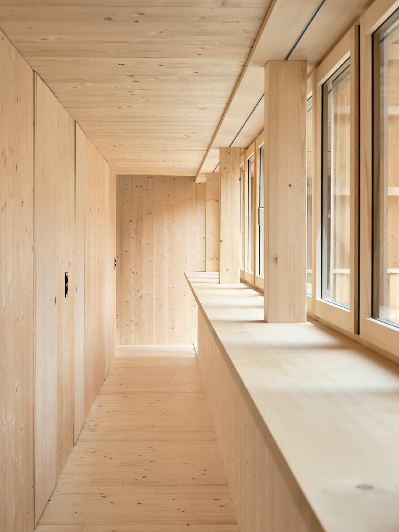
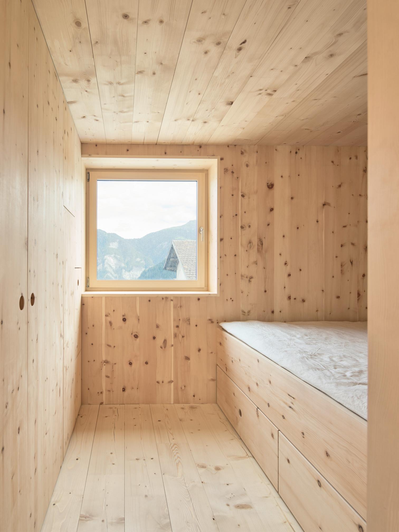
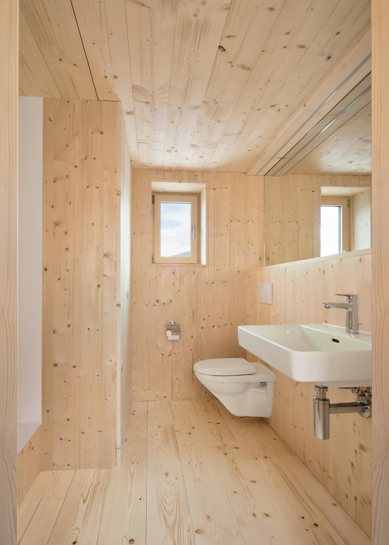
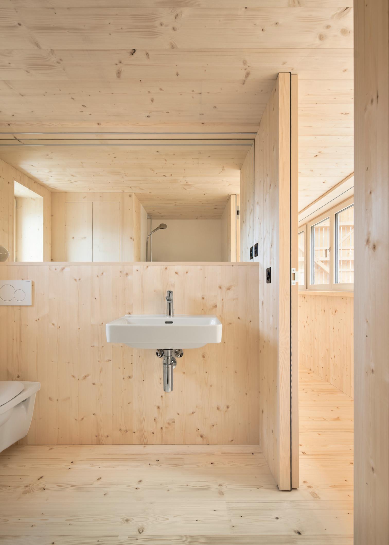
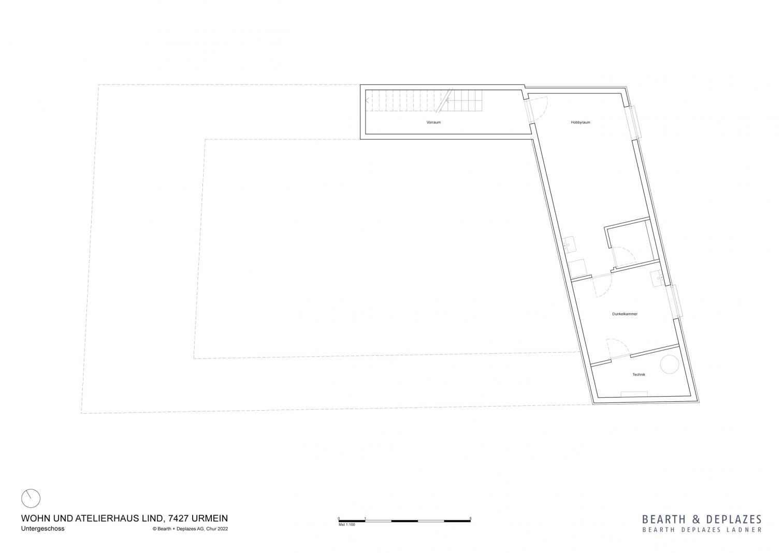
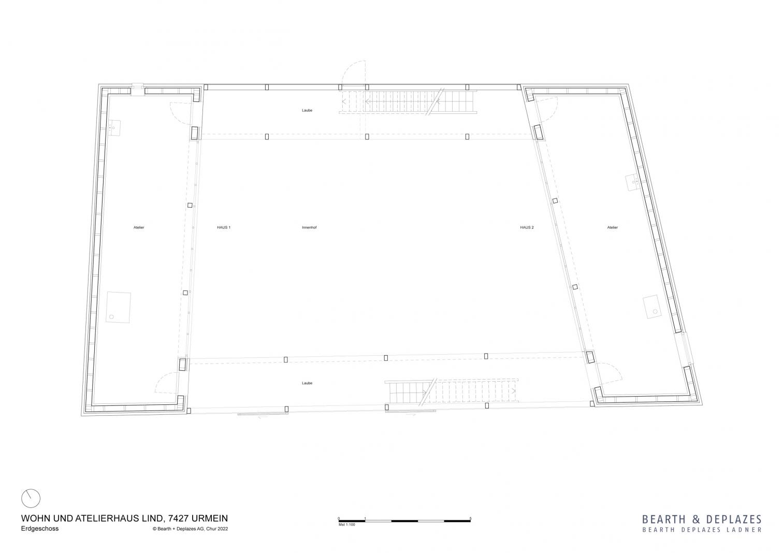
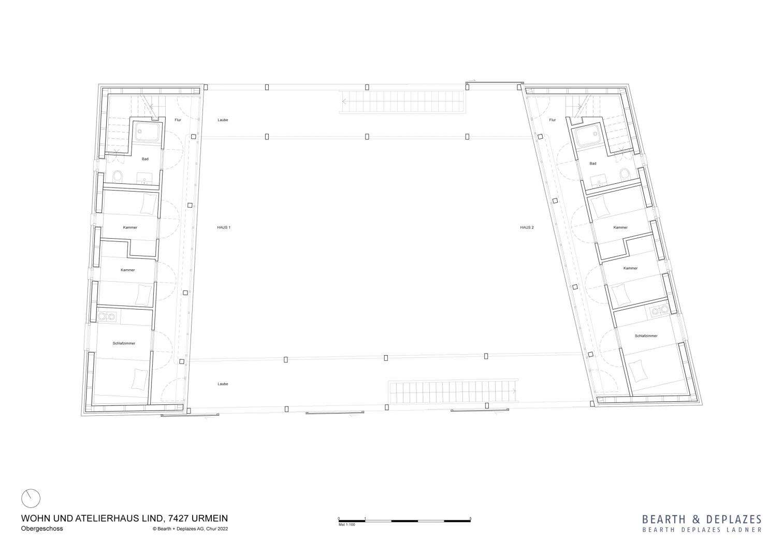
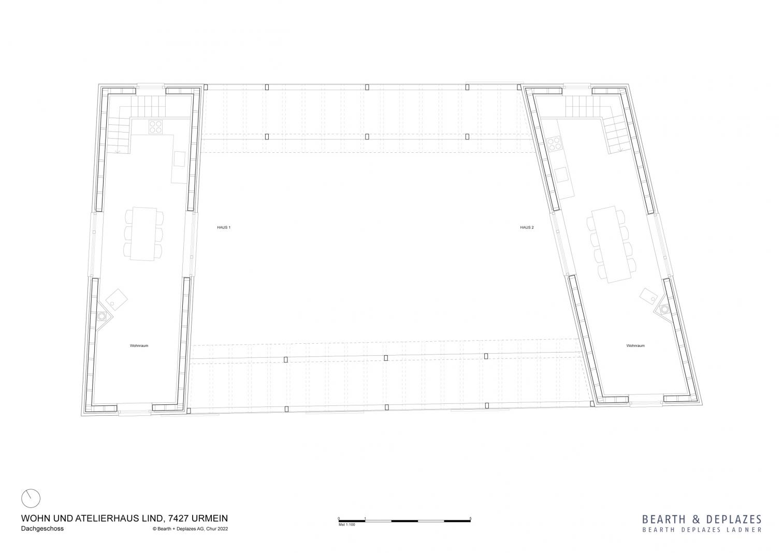
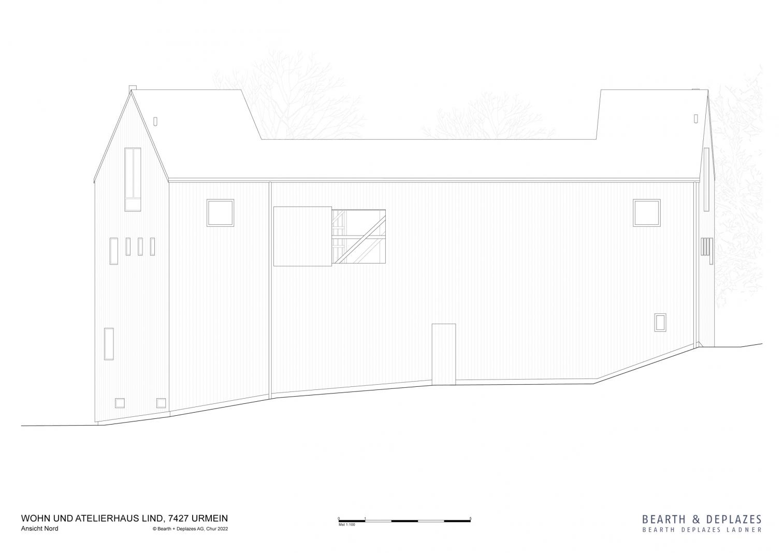
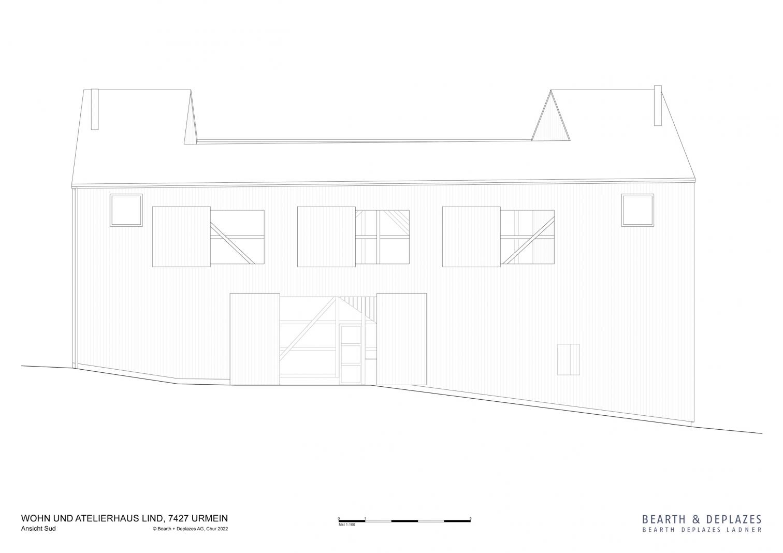
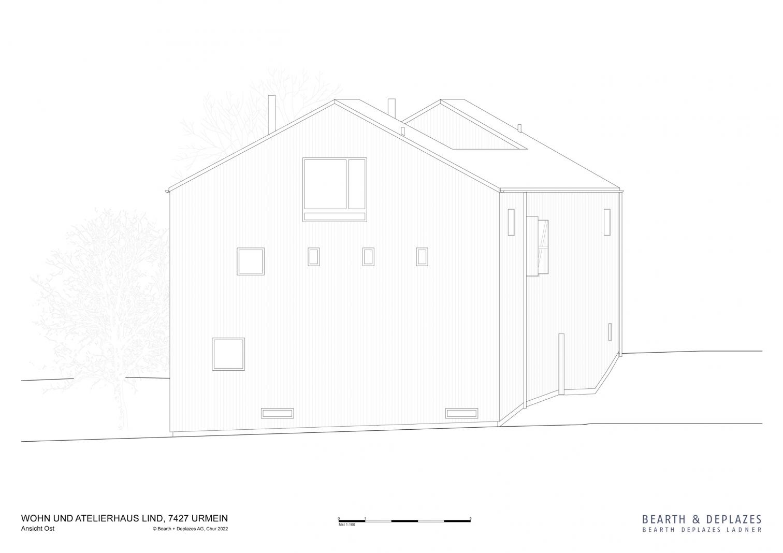
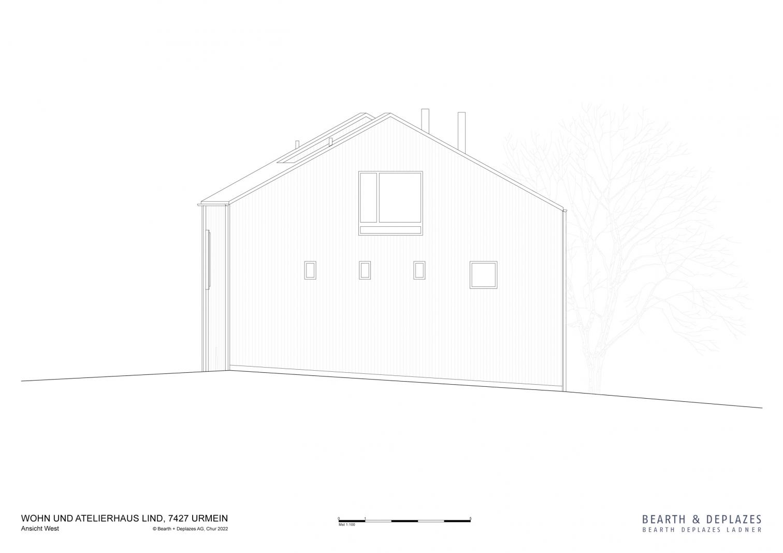
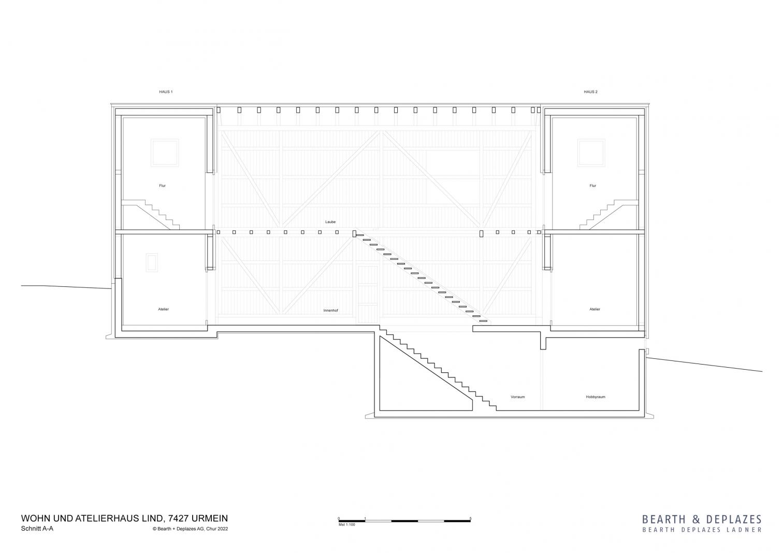
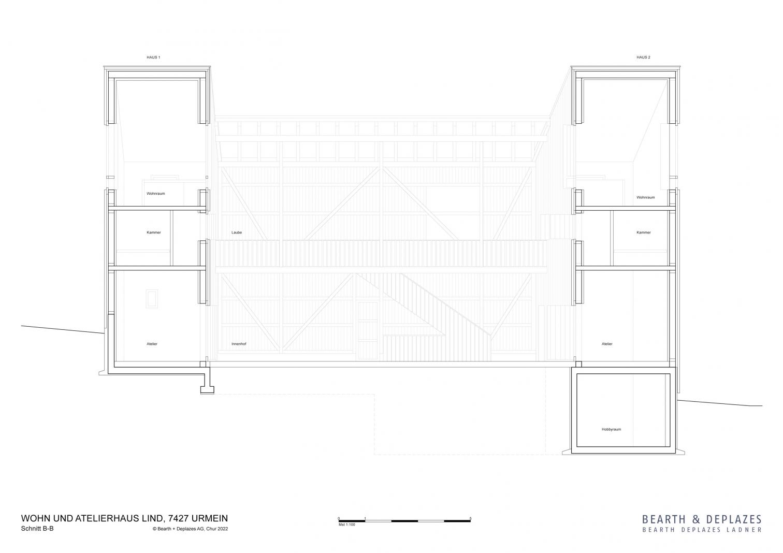
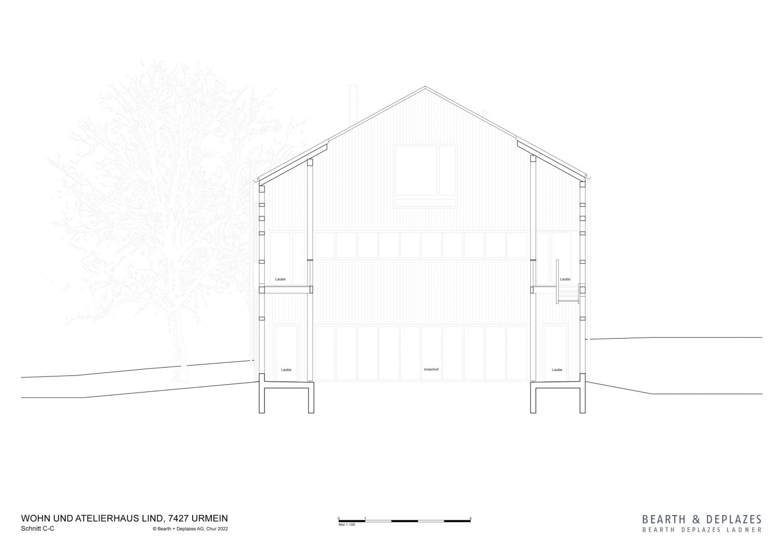
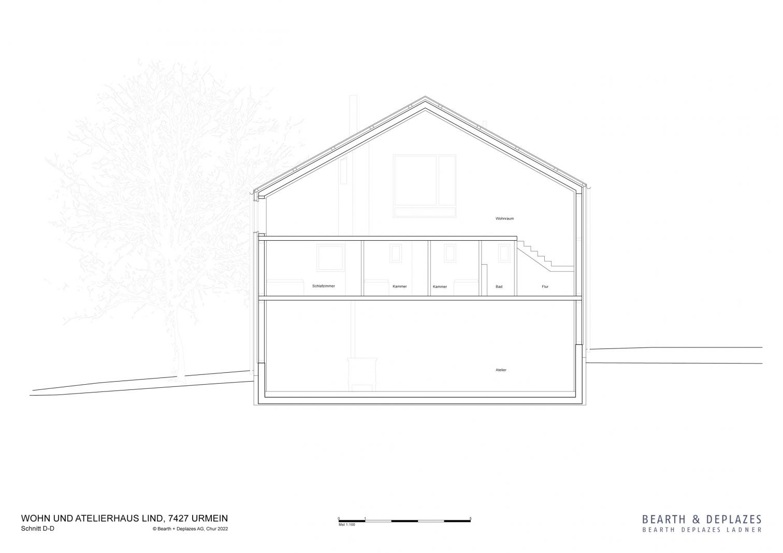
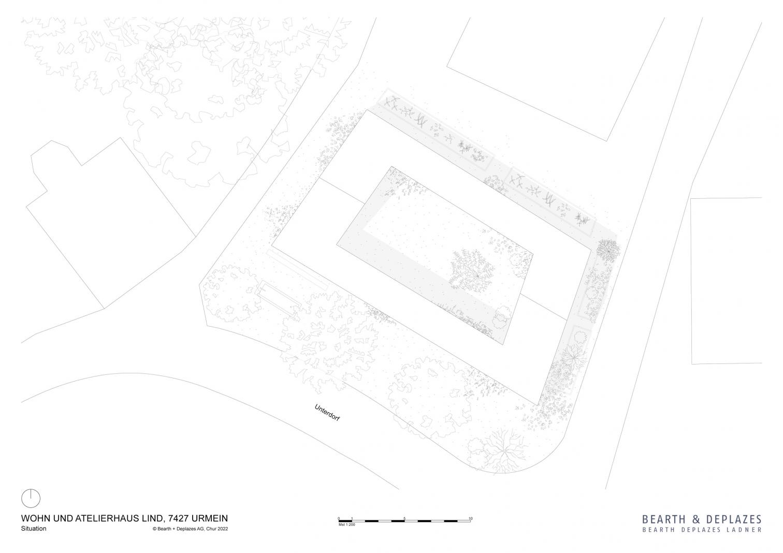
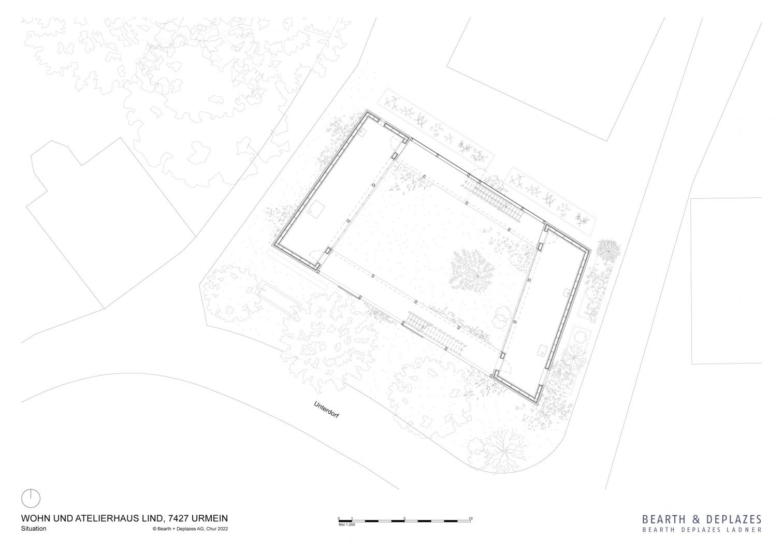
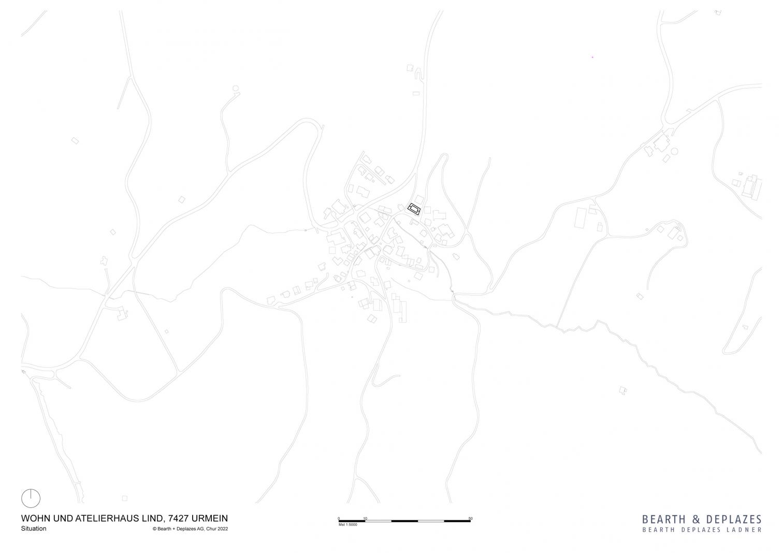
- Typologies House
- Material Wood
- Date 2022
- City Urmein
- Country Switzerland
- Photograph Ralph Feiner

