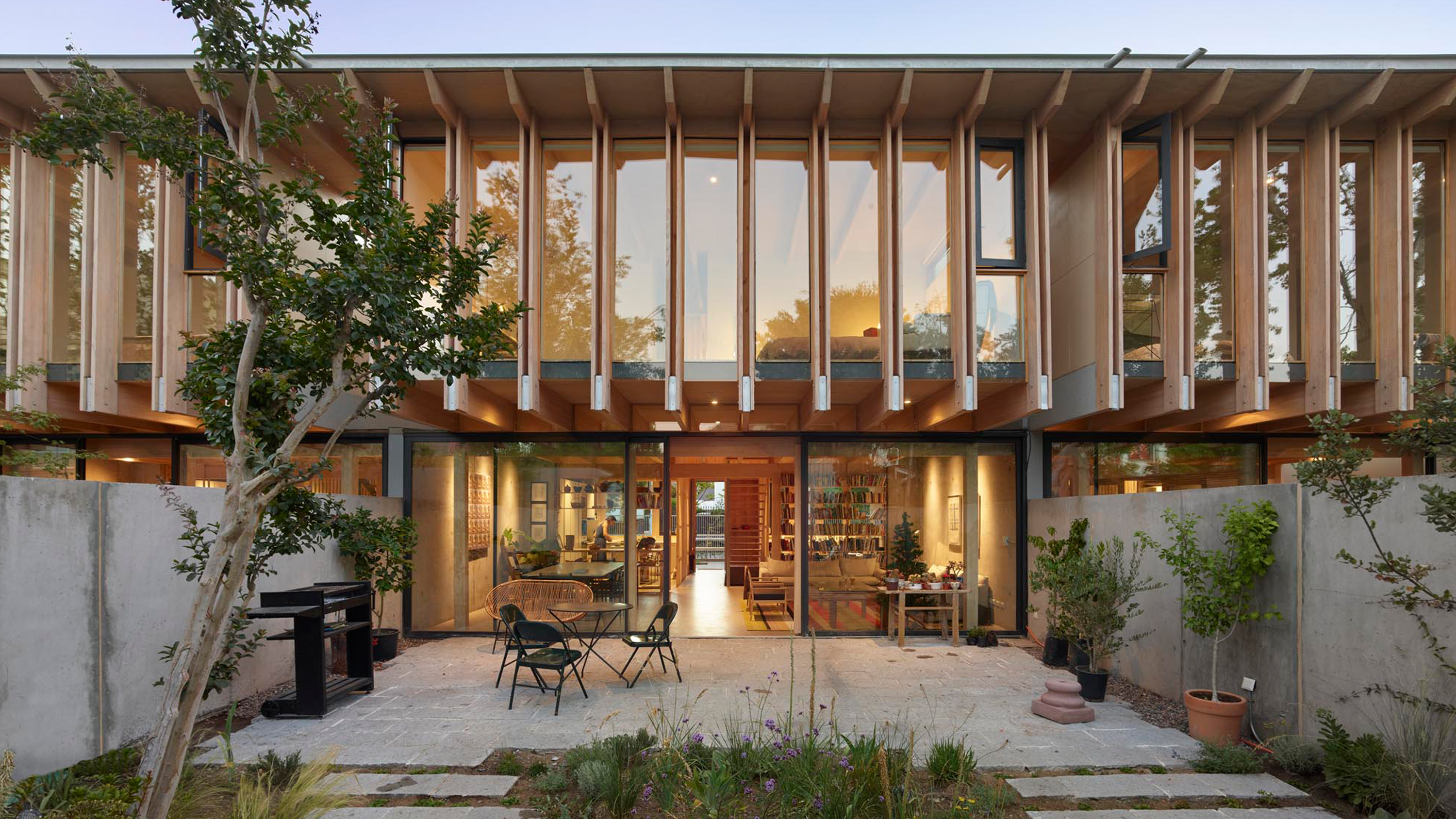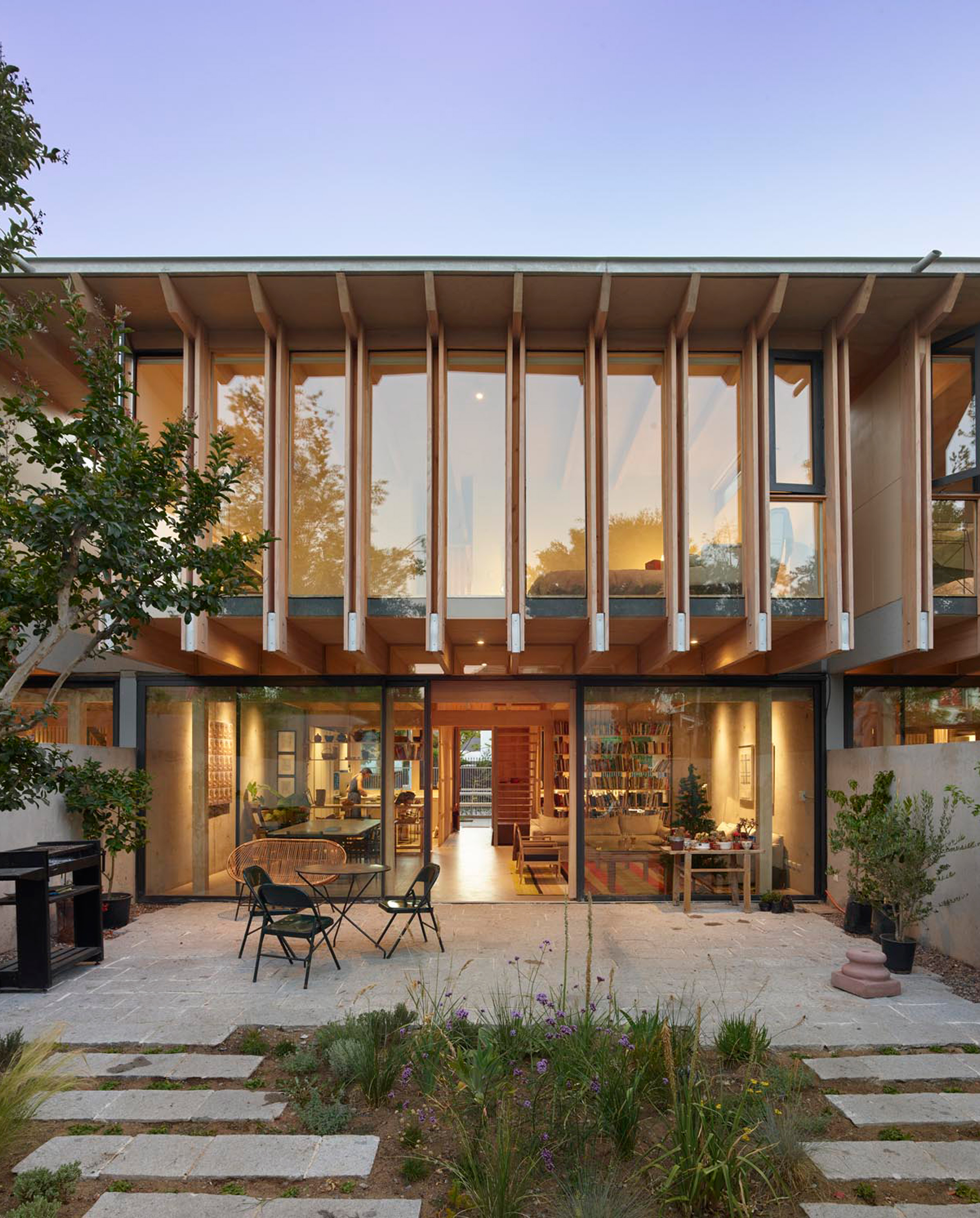San Crescente Housing, Las Condes
Cristián IzquierdoThis block of five houses is located in a garden neighborhood near Santiago’s financial center, on a corner lot with a 50-meter front, purchased by a group of friends to develop a housing format that strays from the typical real-estate offer. It is thought out as a unitary volume facing the street, structured by two models. Longitudinally, a series of wooden elements establishes a gradient of privacy between the street and the backyard. Transversally, concrete walls divide the volume into 5 equal bays.
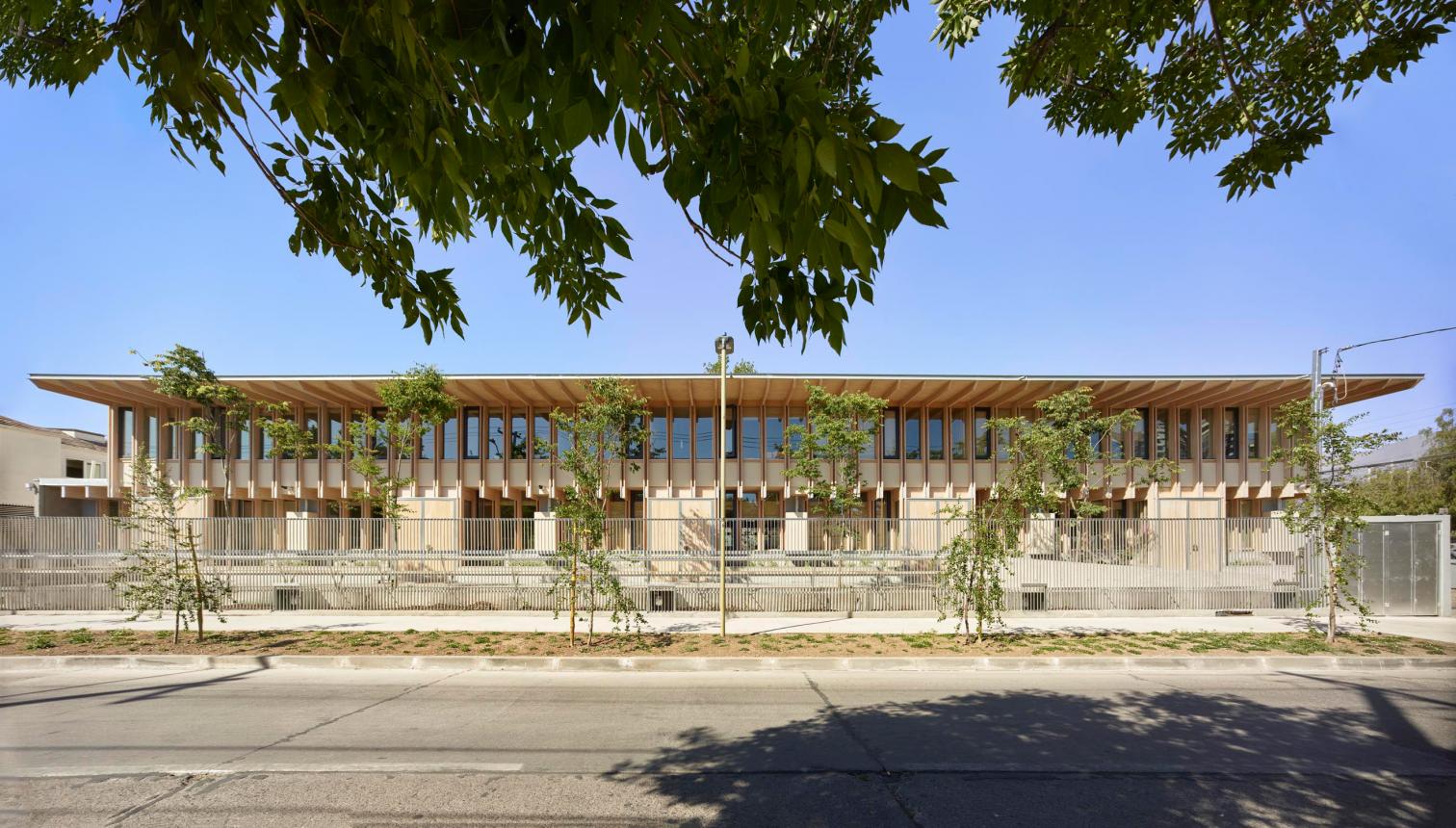
Longitudinally there are no walls but a series of filters. Along the sidewalks is a light fence with a long seat and a planter inside, then a 5 x 40 meter common-use plinth raised 60 centimeters above the sidewalk level and planted with large trees, and then a continuous 180-centimeter eave marking the route to each living unit. Underneath, a second planter separates this courtyard from the 5 homes, which open onto it through windows set between laminated pinewood footings. The modulation is only interrupted on the first floor by 5 identical doors of lenga wood that lead to the dwellings. Inside, a structure of pillars, lattices, and open shelves form diffuse boundaries between kitchen, hallway, and desk toward the communal patio, and the living-dining room towards a private backyard. The patio of each house and the street can see and hear each other through the timber structure.
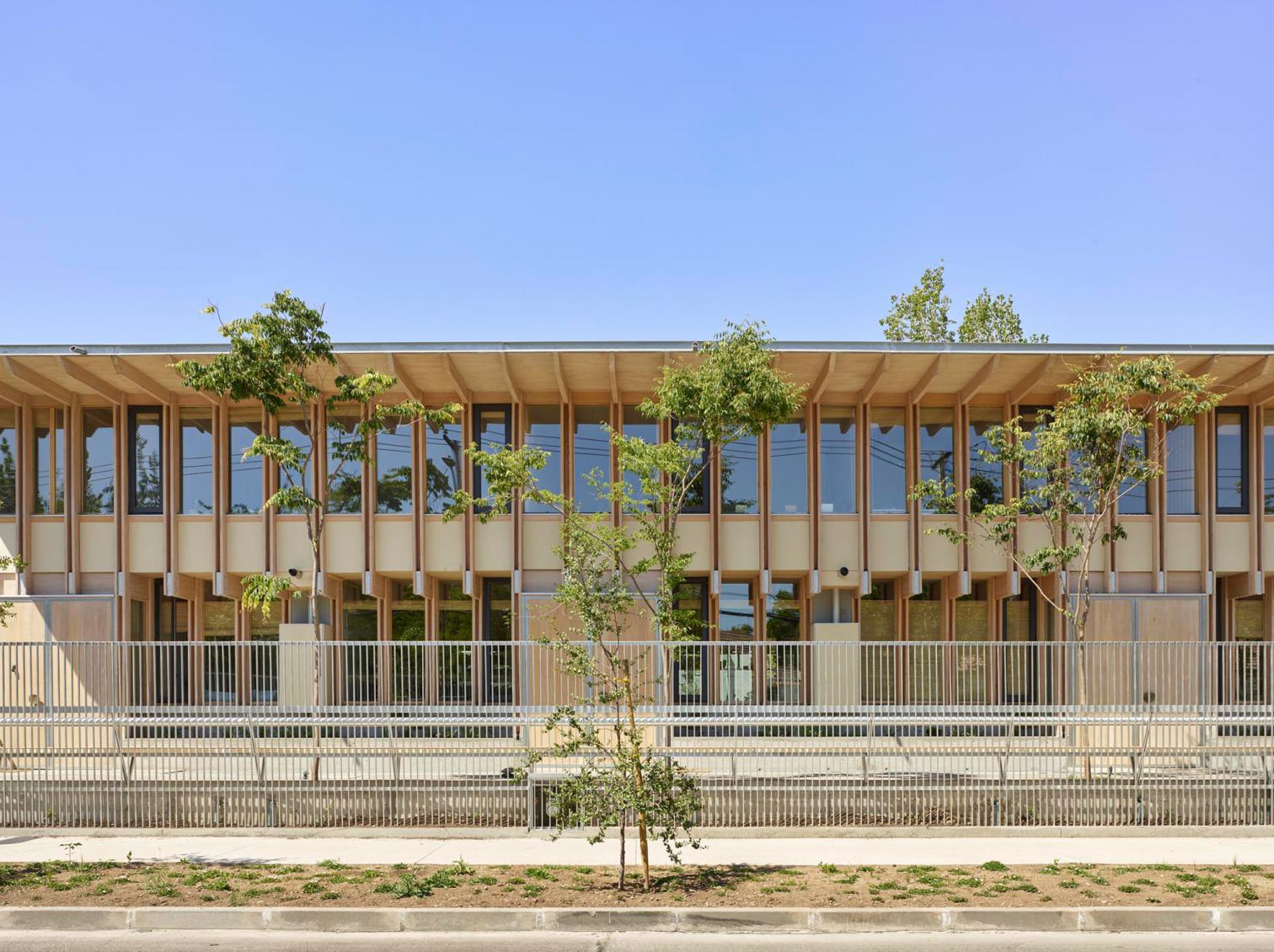
Transversally, the supporting structure coincides with that of the property. An underground story crosses the site, harboring a continuous common level with garages, storage, and service spaces. On the first floor, 6 walls of exposed concrete break up the total volume into 5 houses, paired on both sides. The second floor contains the bedrooms in a continuous strip facing the street and separated from neighbors on both sides towards the interior of the property, thus leaving a void between units for ventilating and illuminating the bathrooms. The glazed floor of this void forms a skylight over both walls of the living-dining area on the first floor. In this way, the semi-detached houses, despite their limited perimeter along the exterior, get natural light on all four sides, like a stand-alone house.
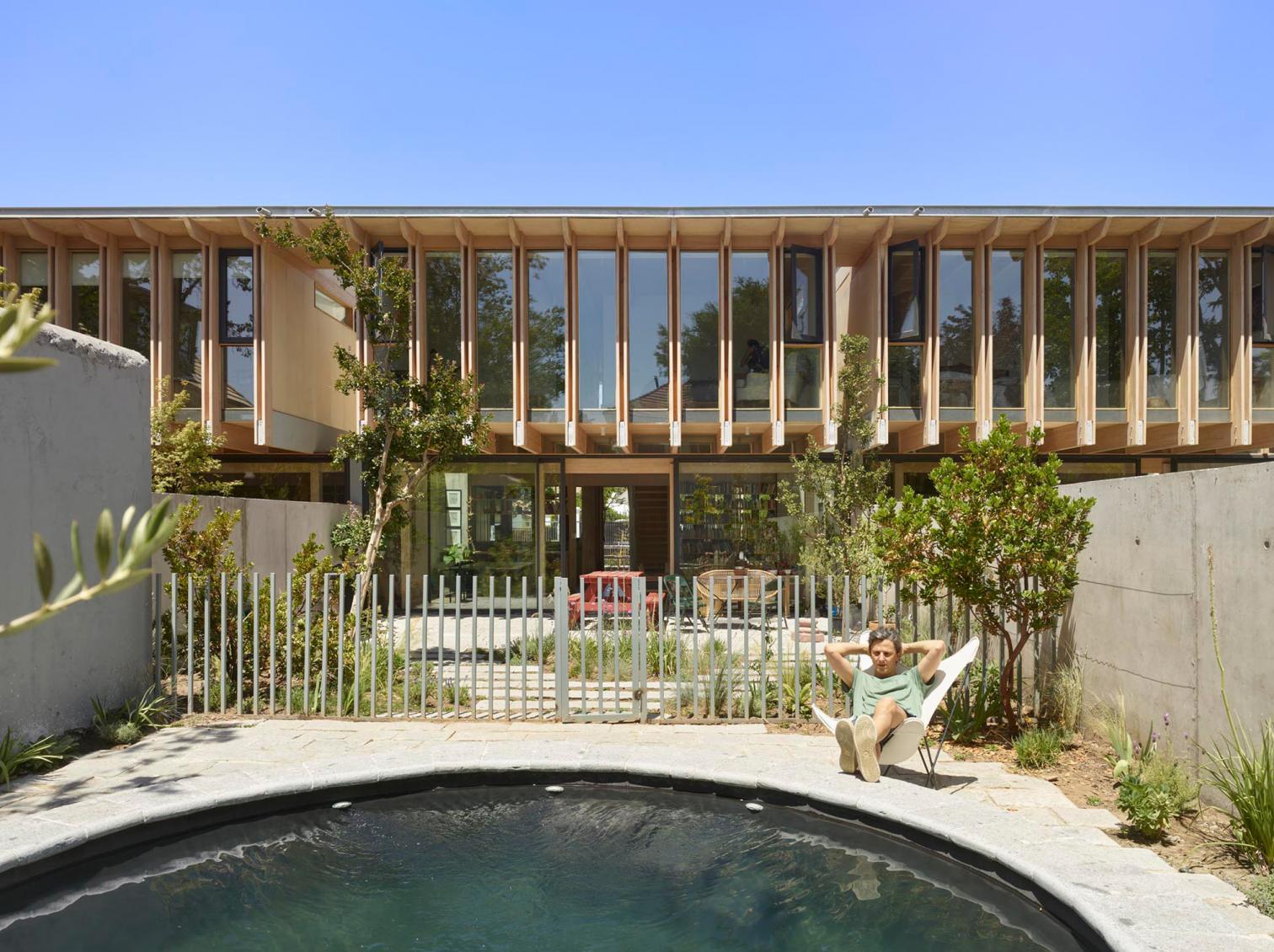
The structure of laminated wood is arranged under a continuous 76-centimeter modular composition with its vertical elements exposed to the exterior, to break diagonal views between homes. The repetition of this module gives the facades a constant rhythm that masks the differences of ownership in a unitary volume, in the manner of a large house for 5 families that opens out to the street, giving the impression of a single residence.
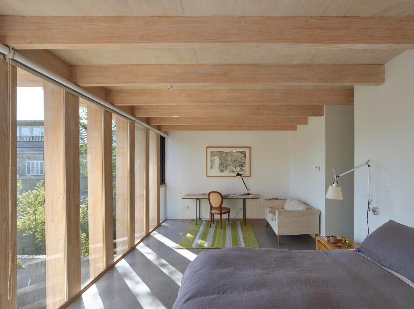
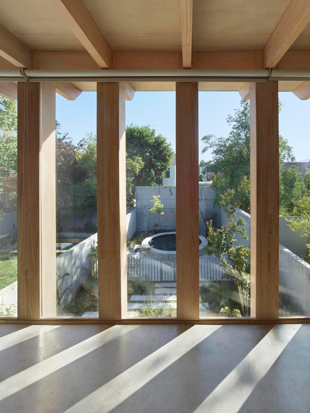
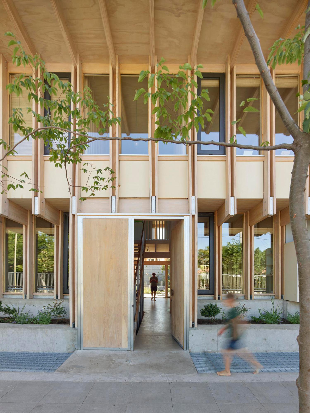
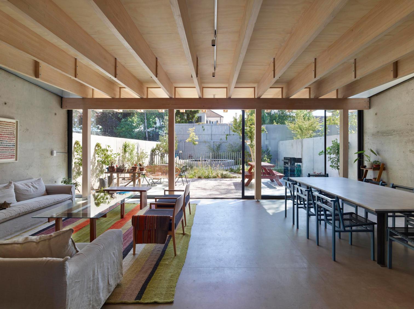
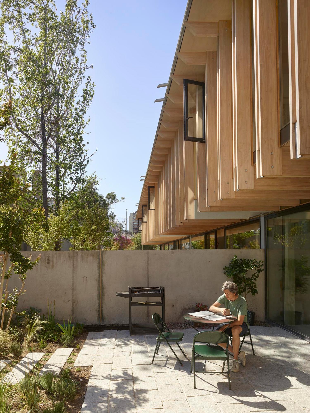
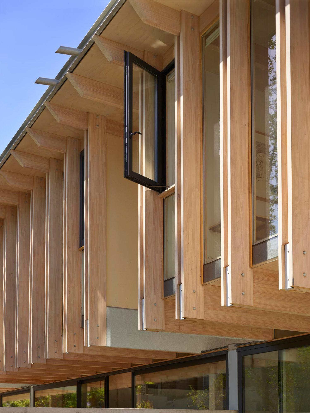
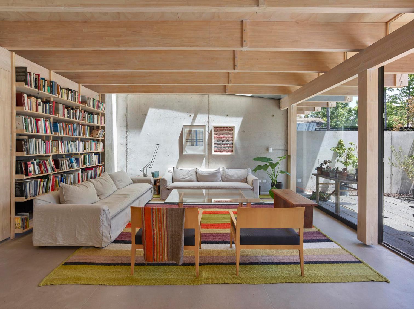
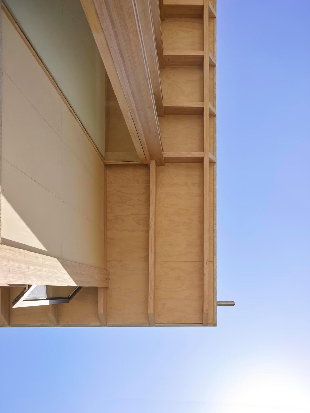
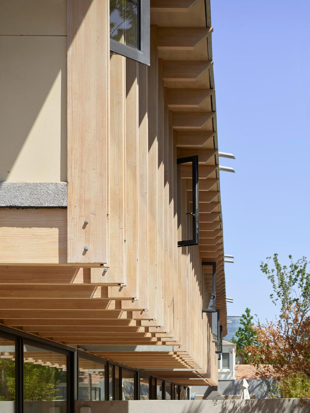
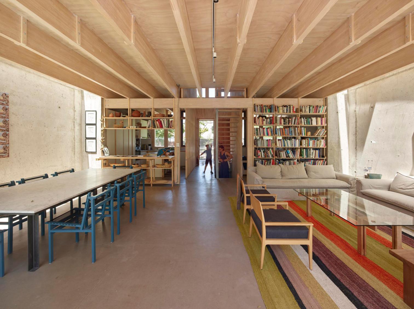
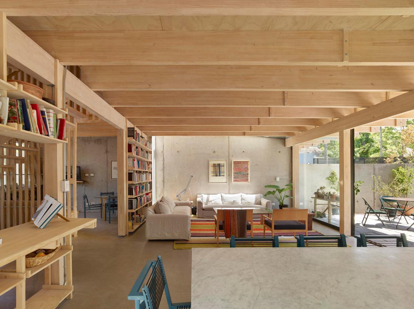
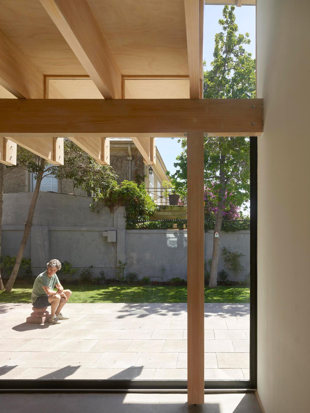
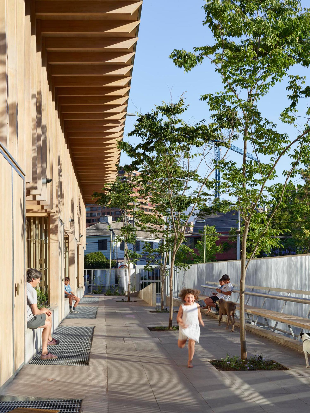
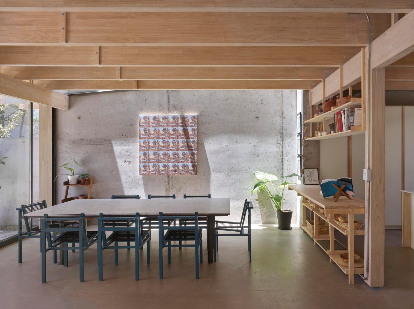
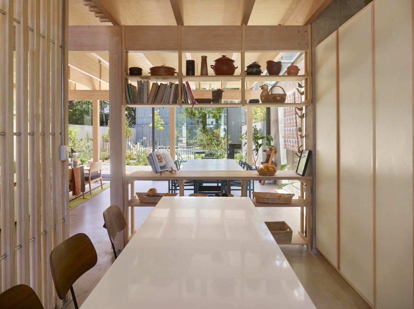
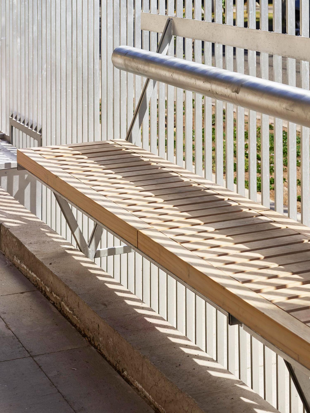
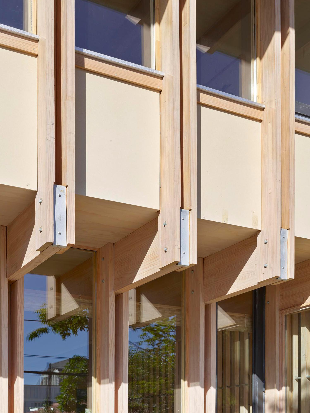
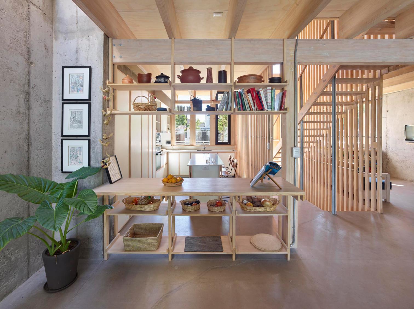
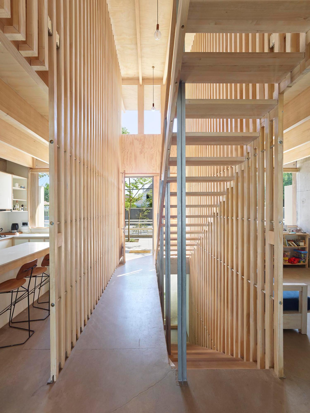
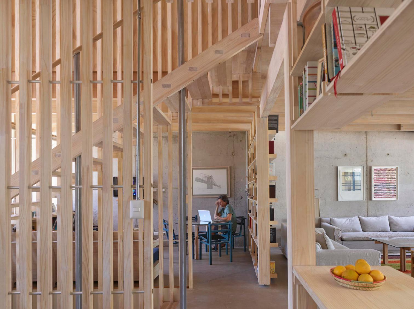
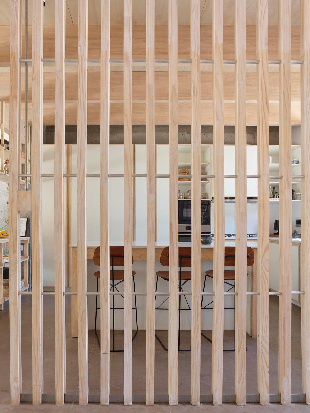
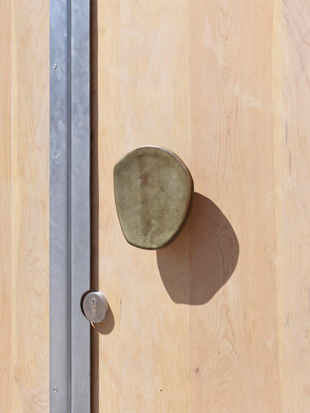
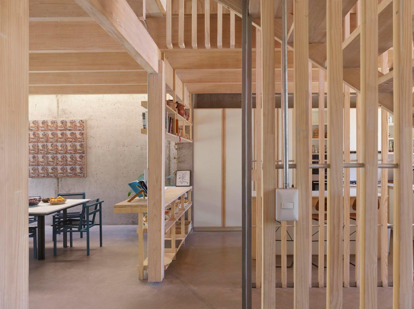
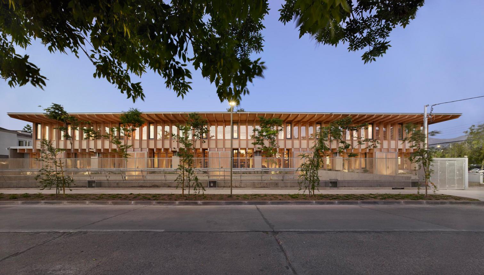
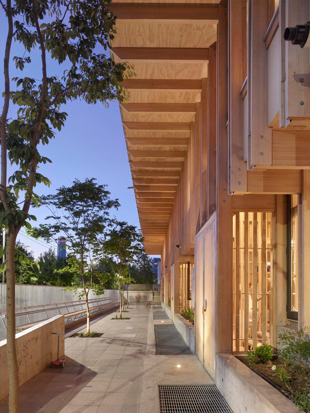
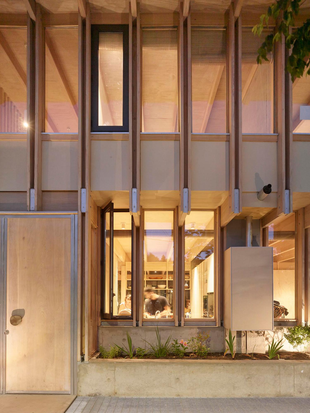
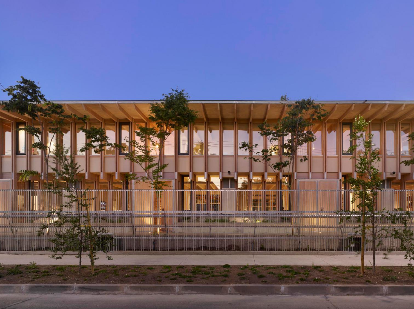
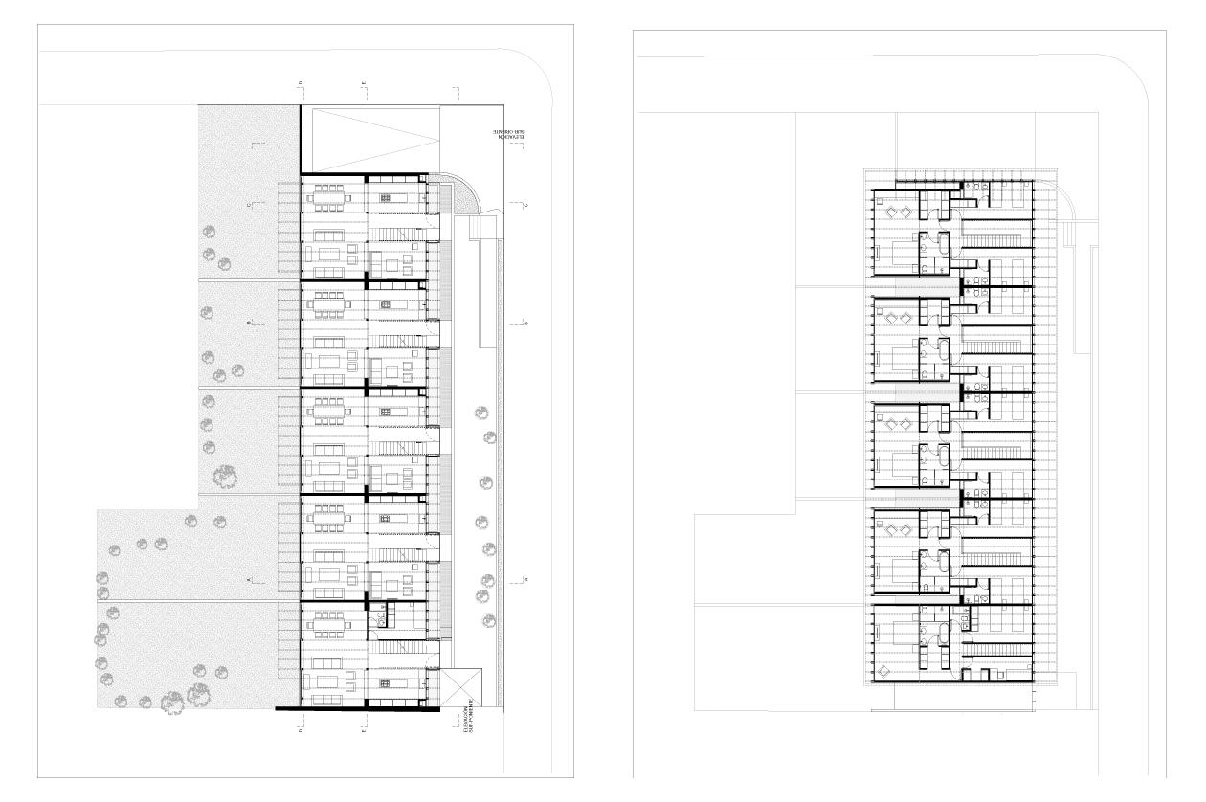
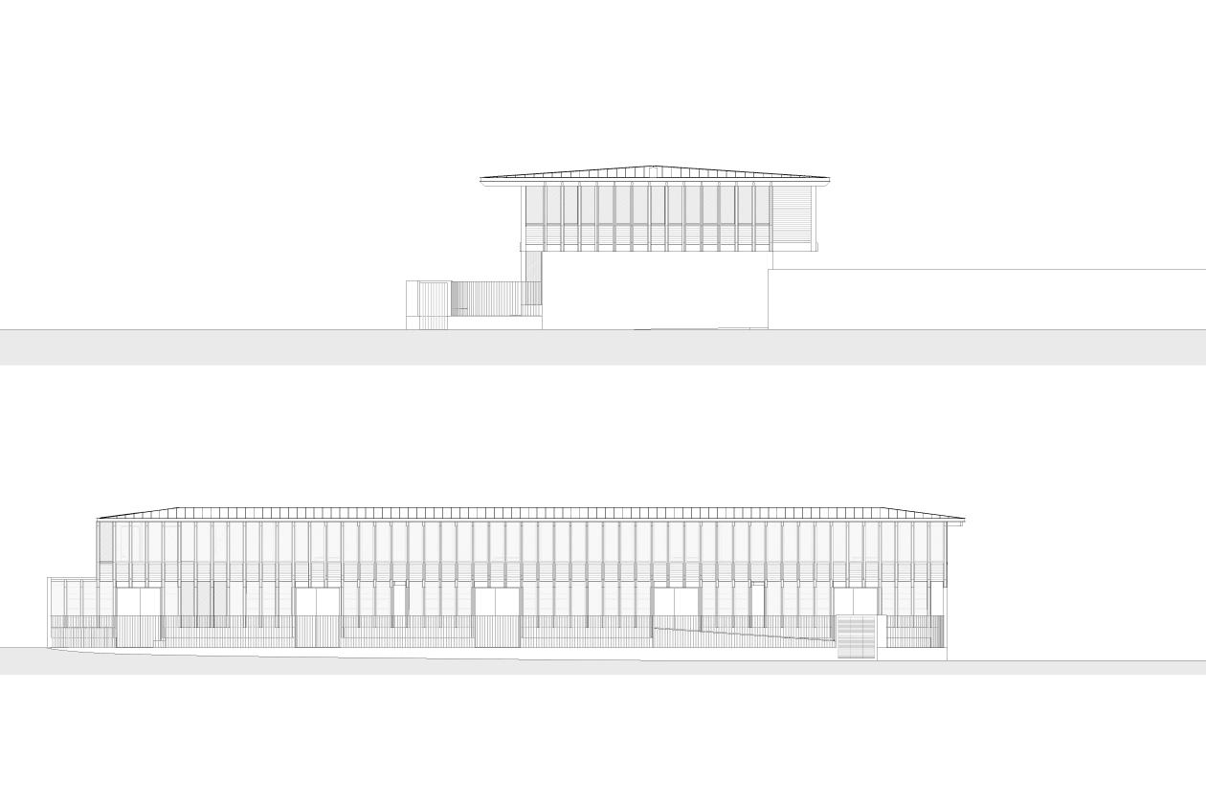
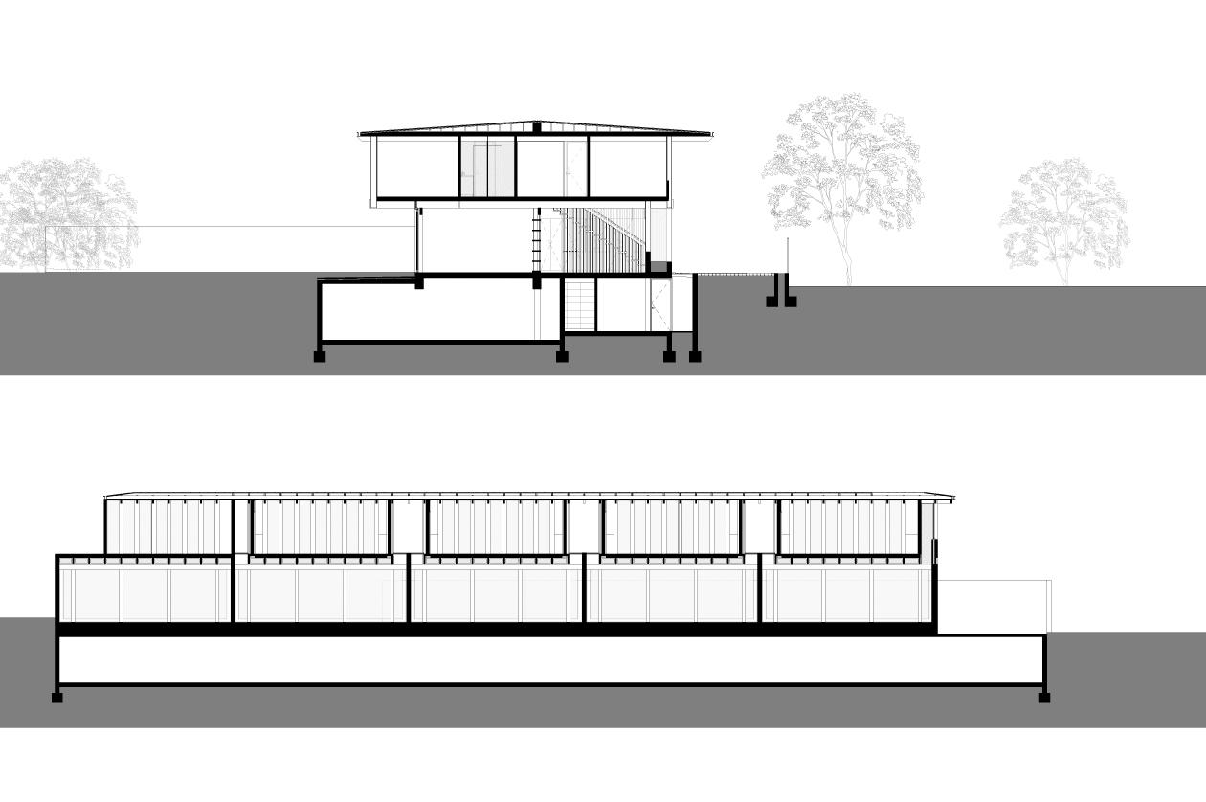
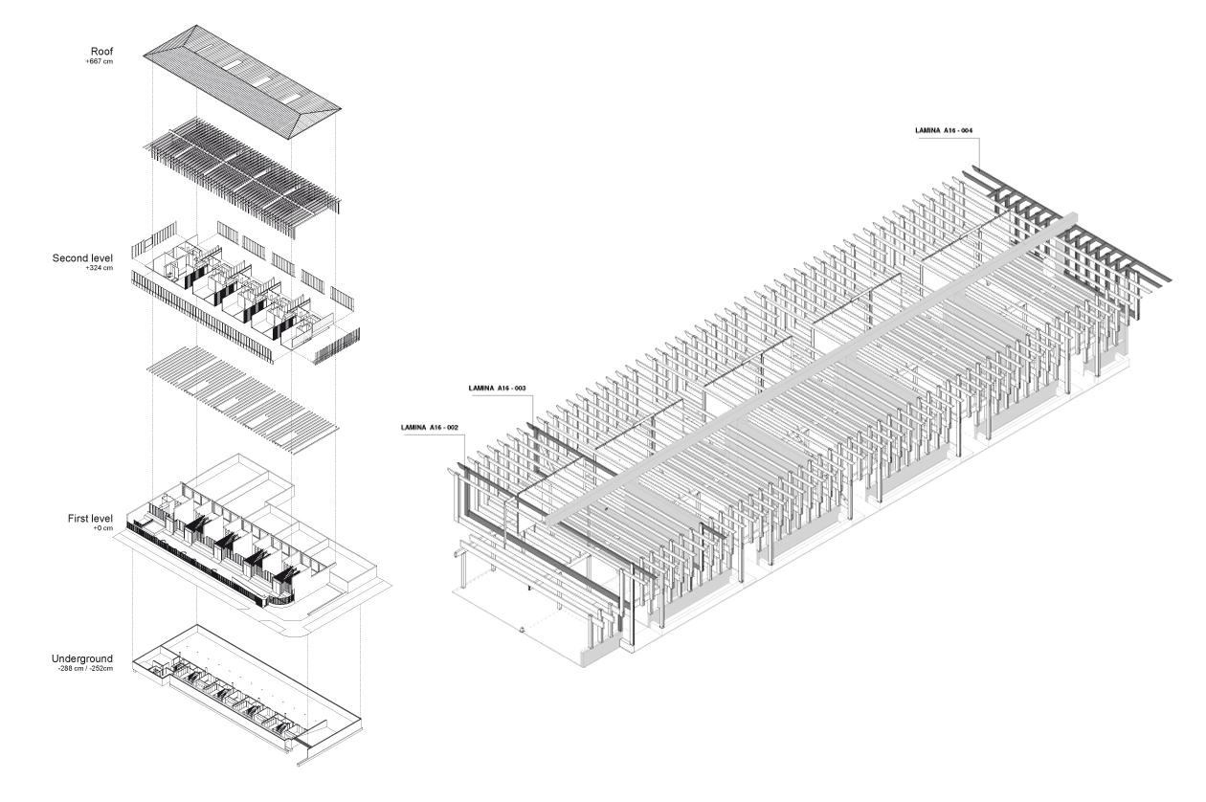
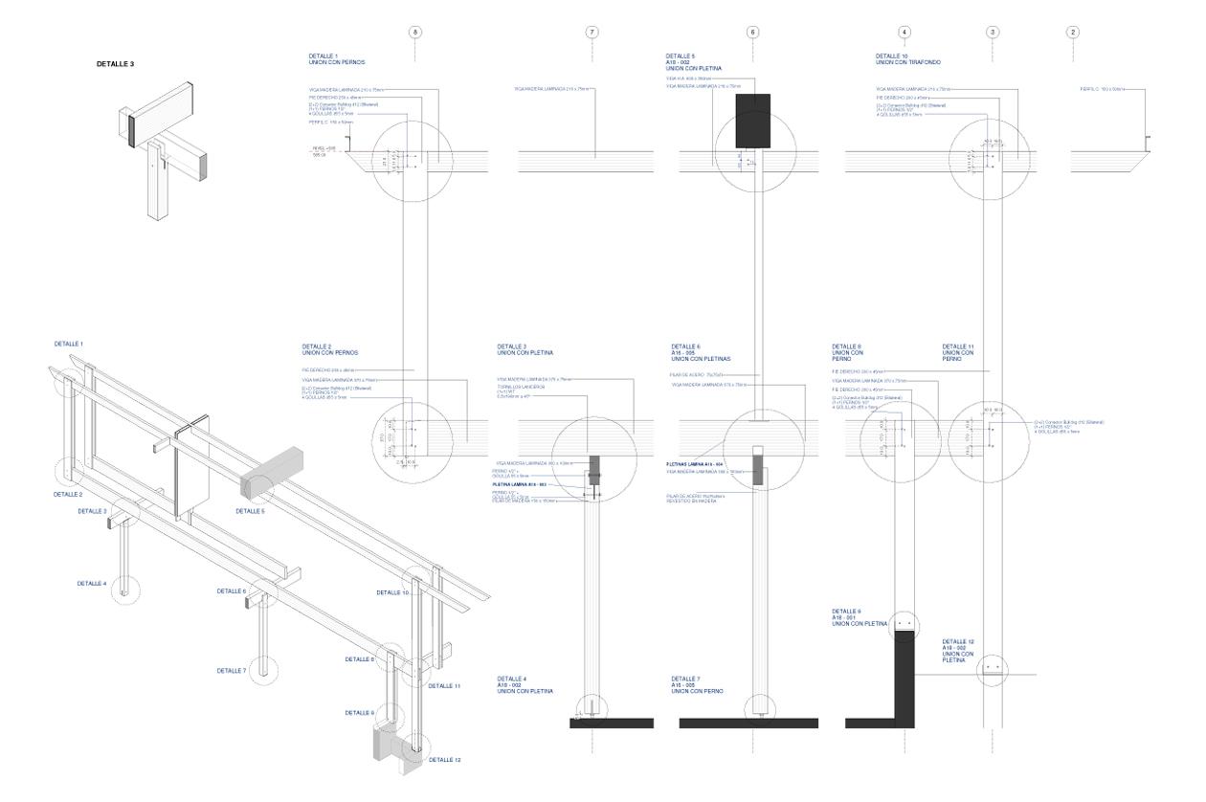
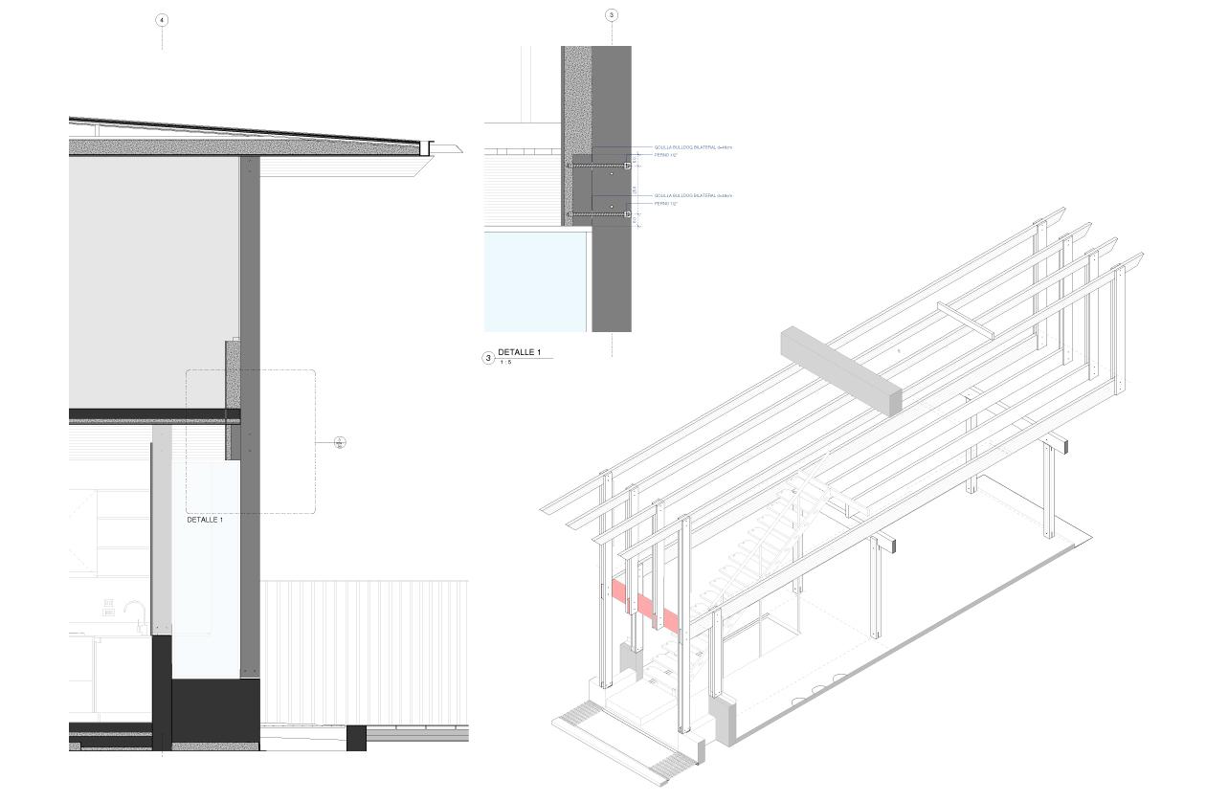
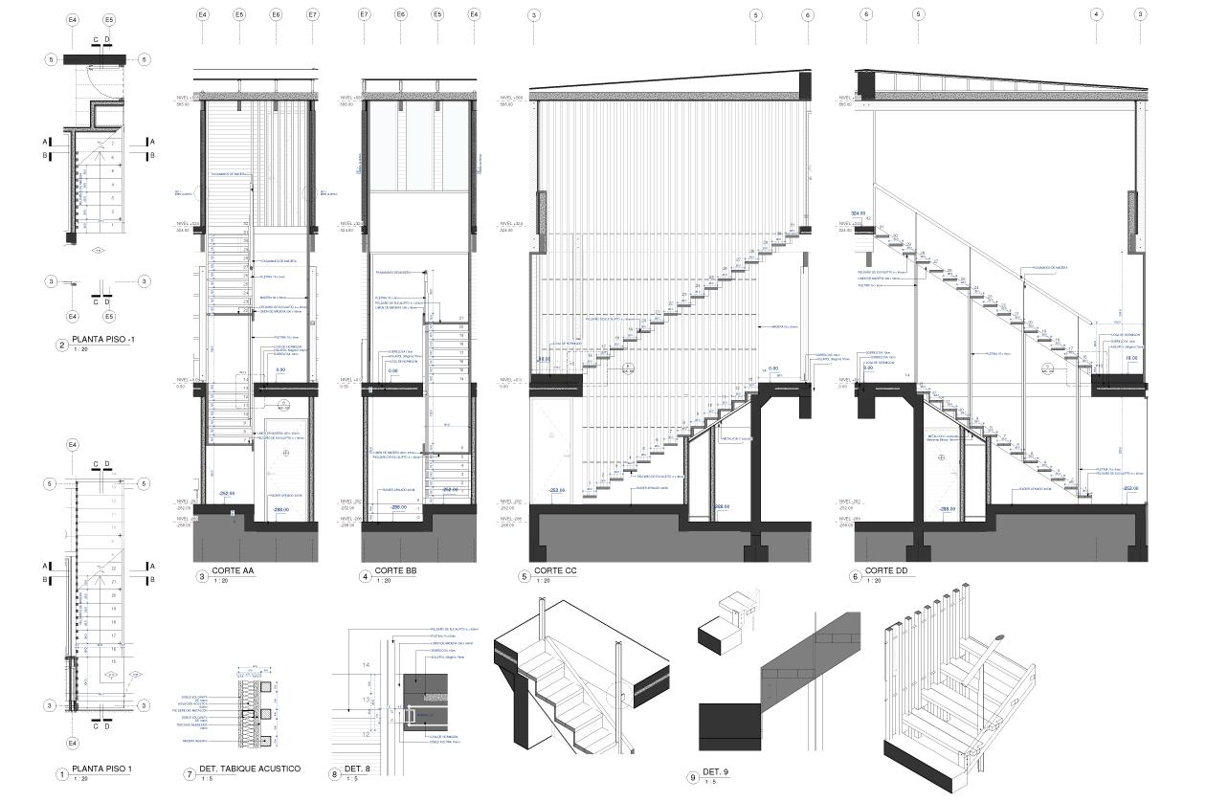
- Typologies Collective Housing
- Material Wood
- Date 2018 - 2019
- City Las Condes (Santiago)
- Country Chile
- Photograph Roland Halbe

