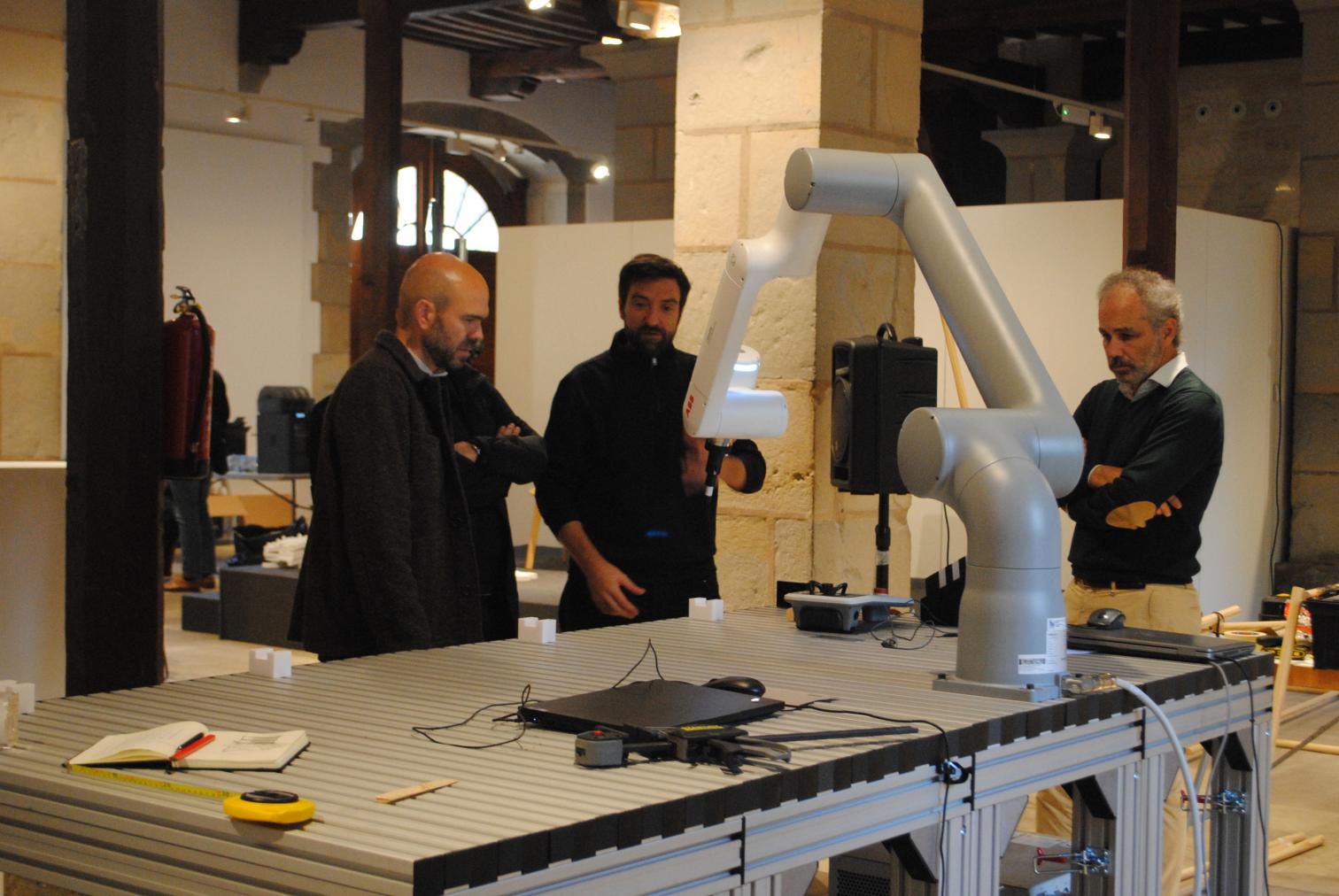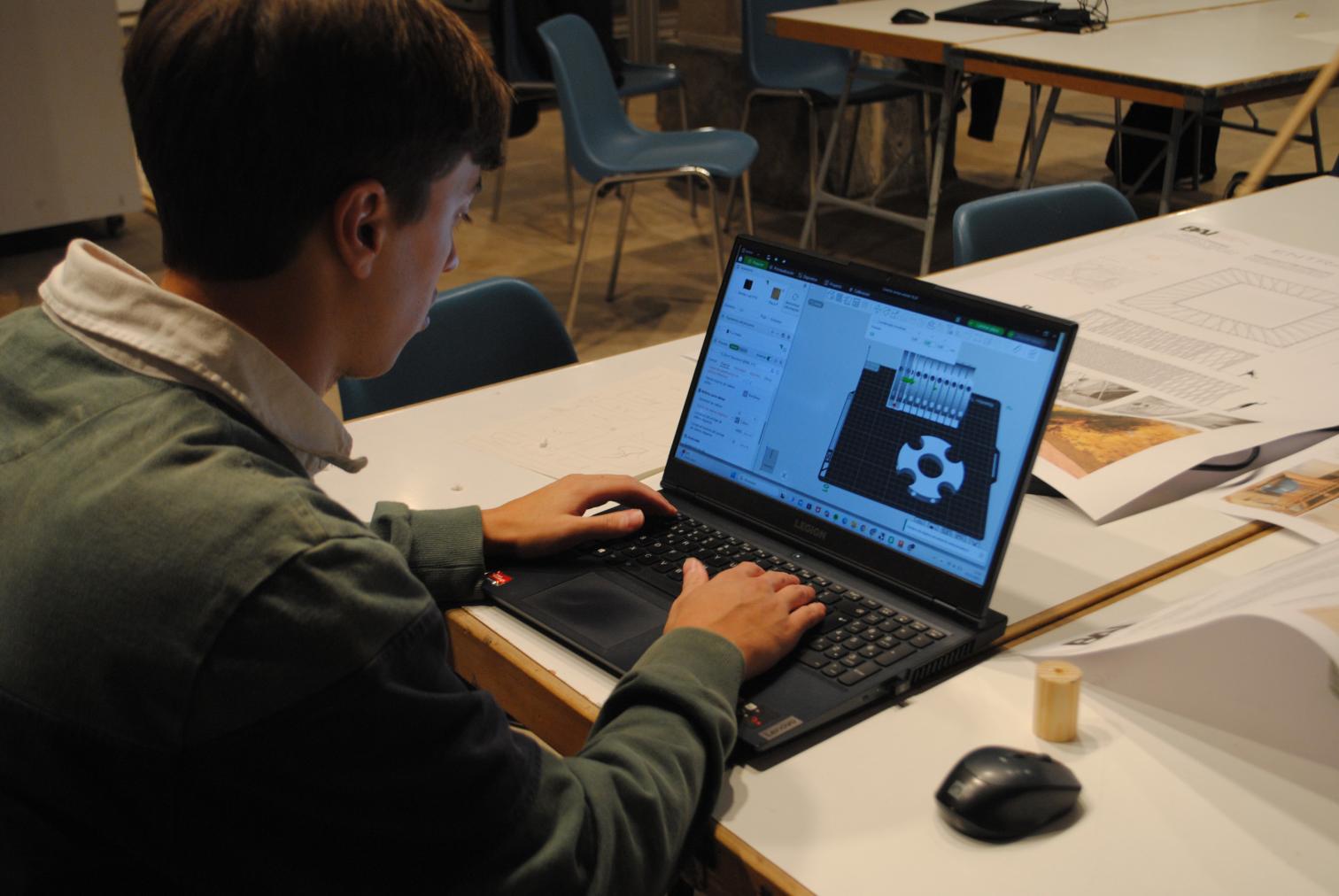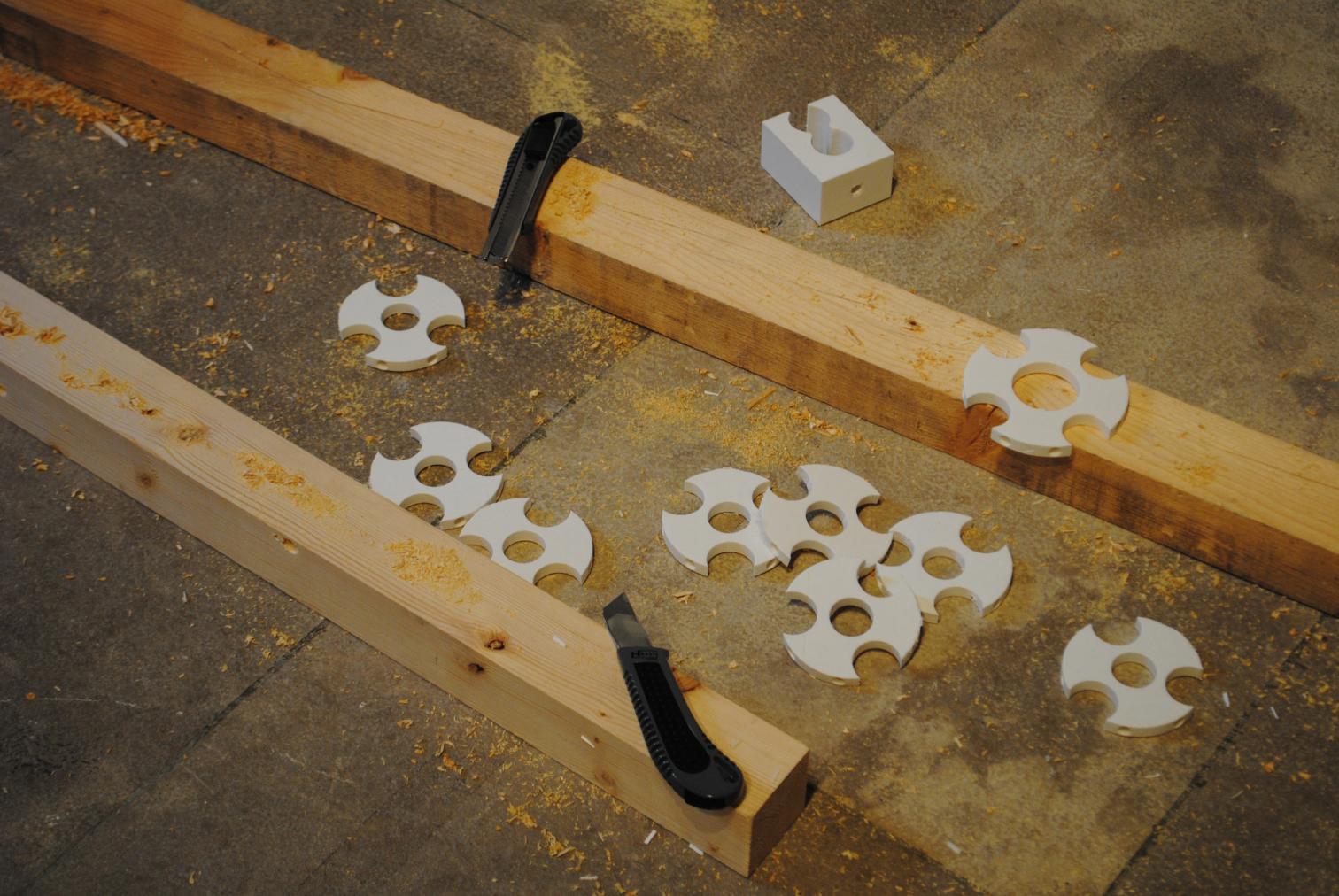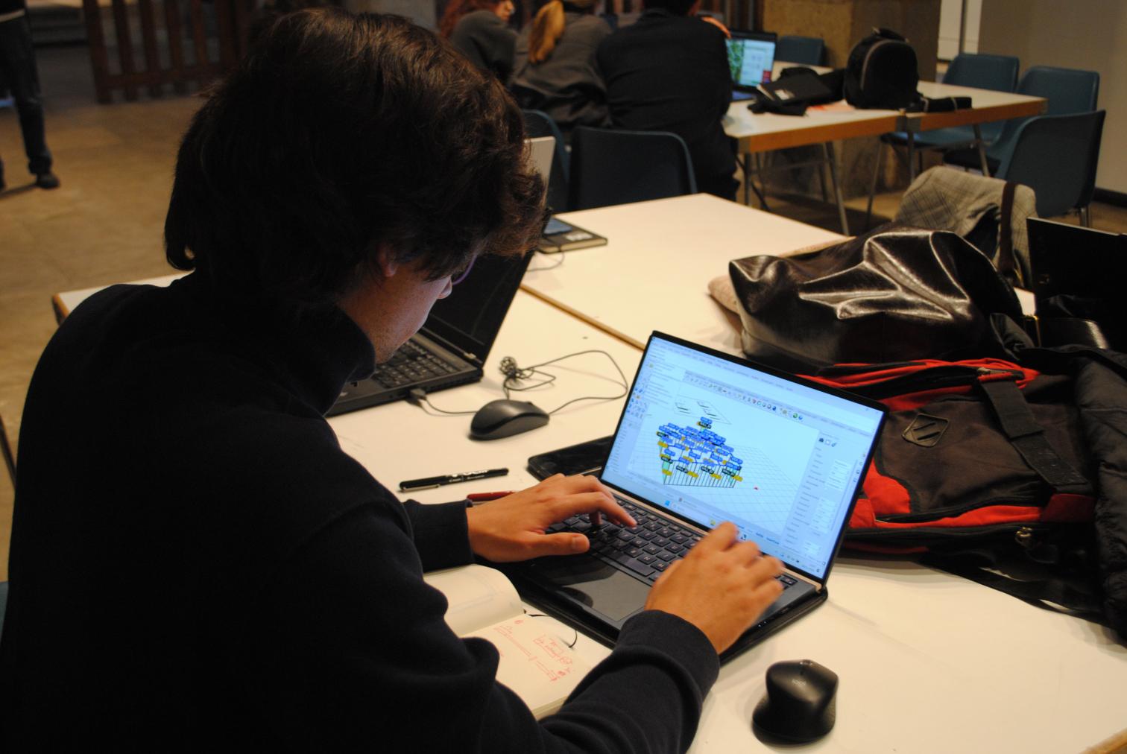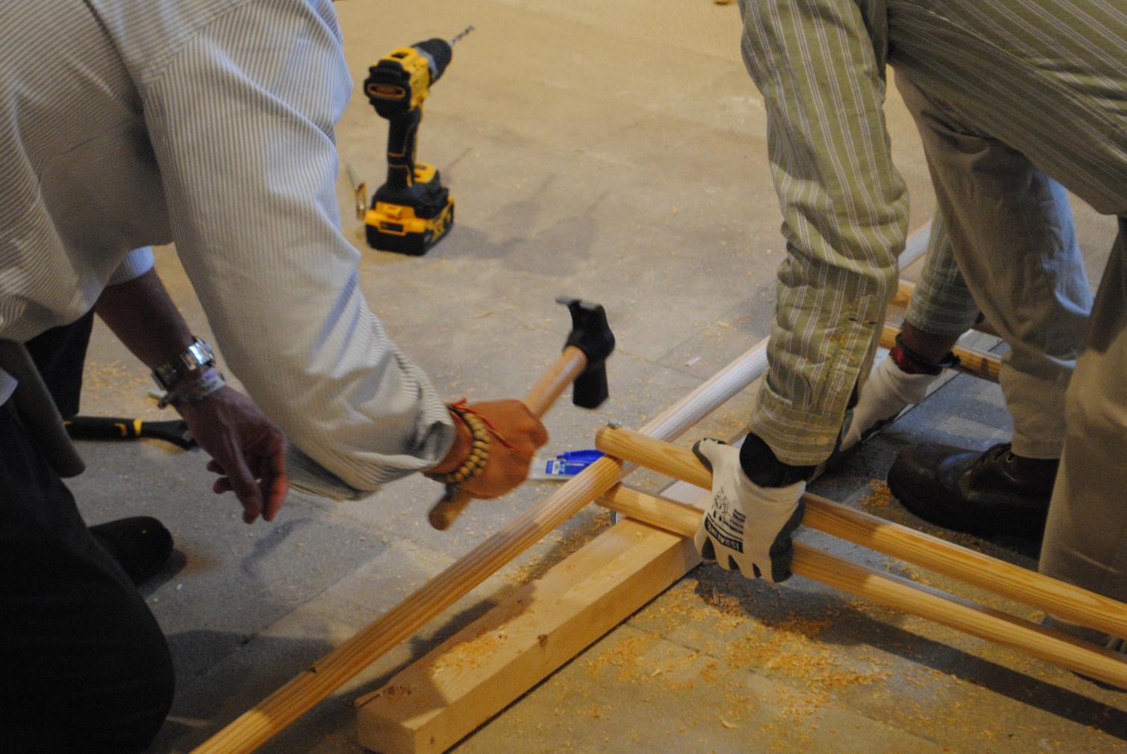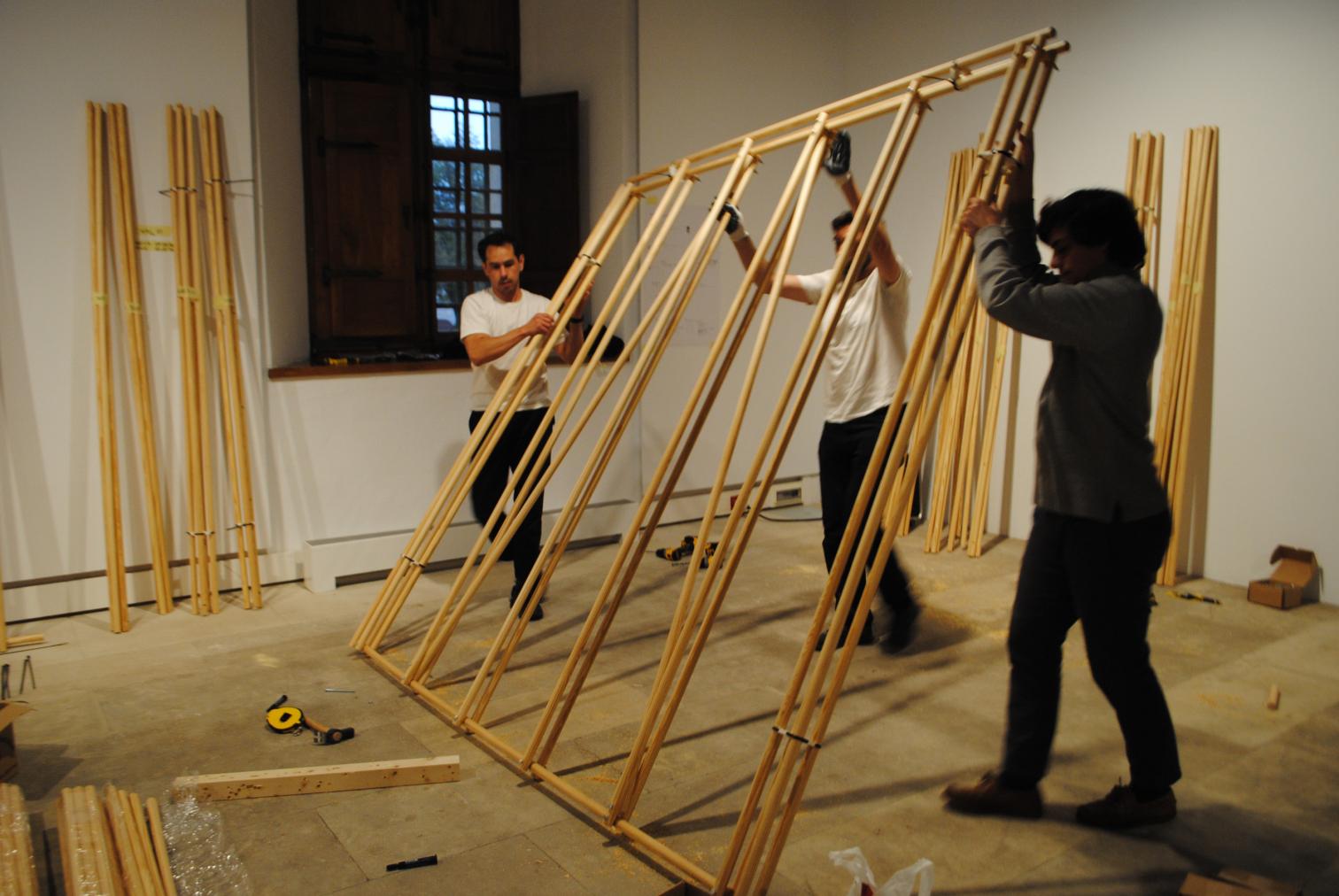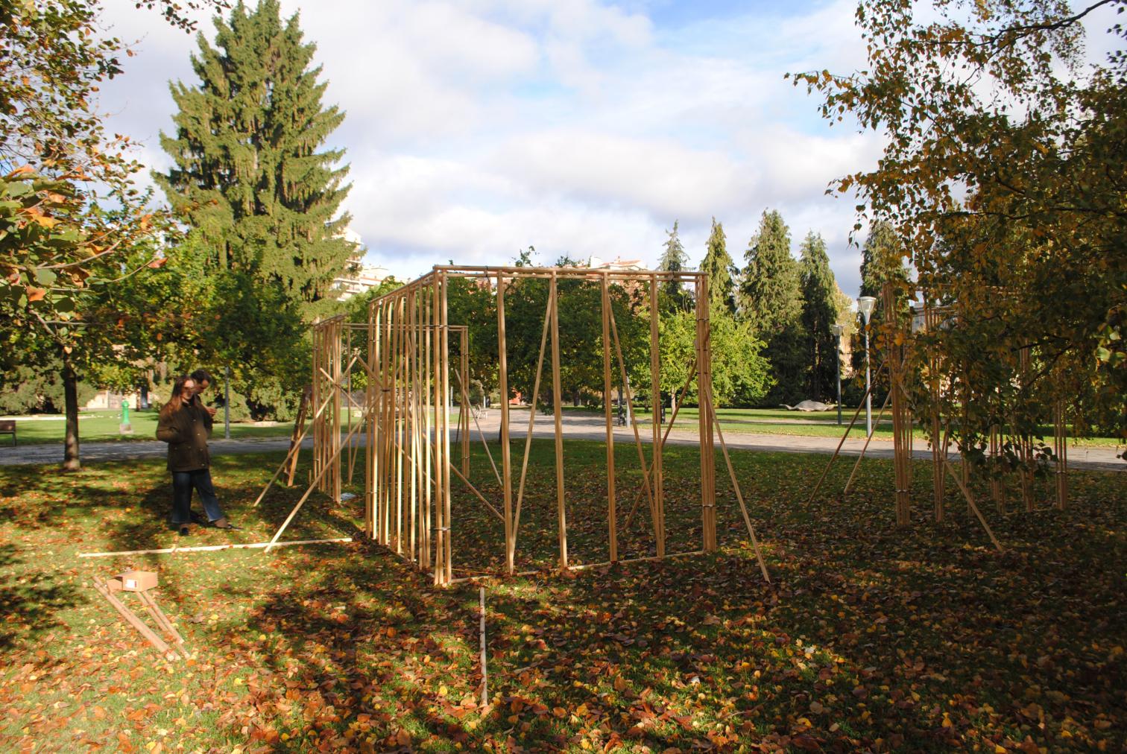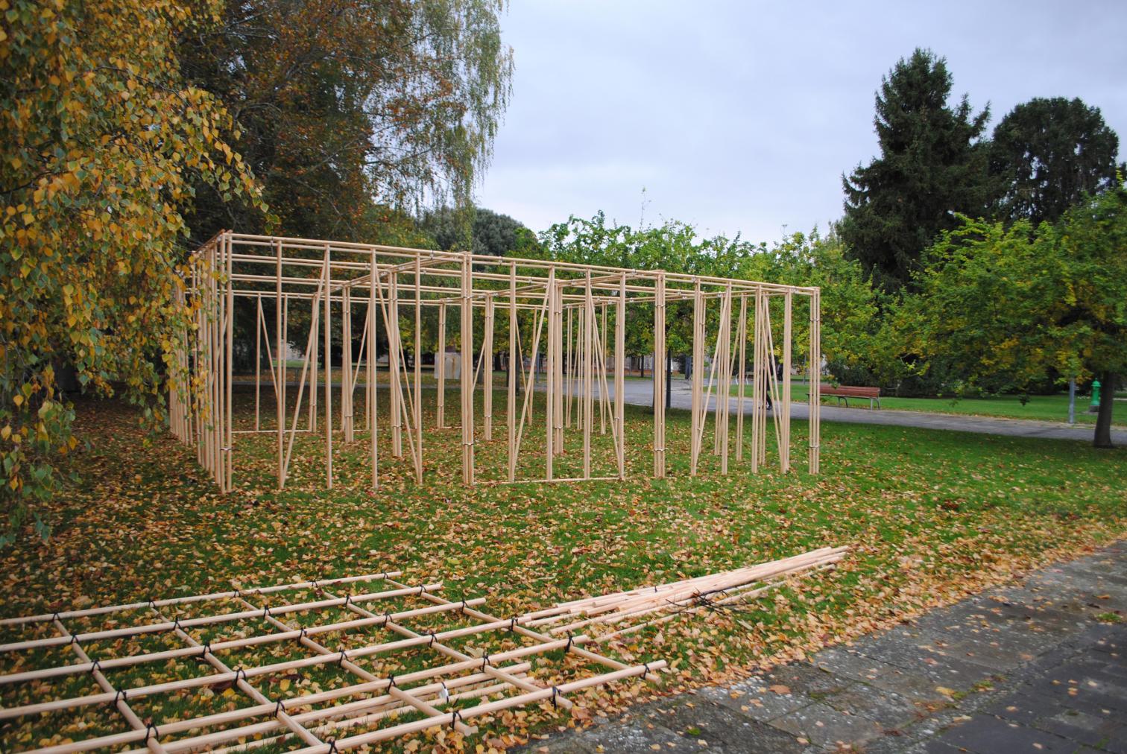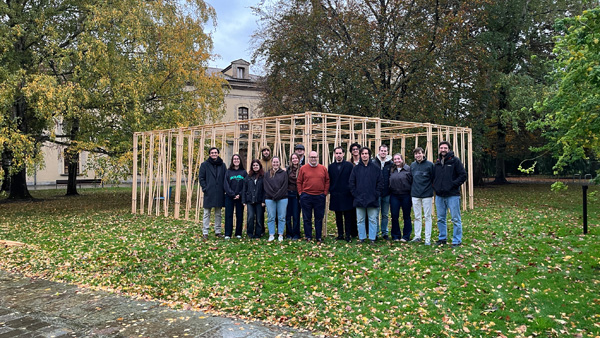The M-ZERO BAI workshop has come to an end
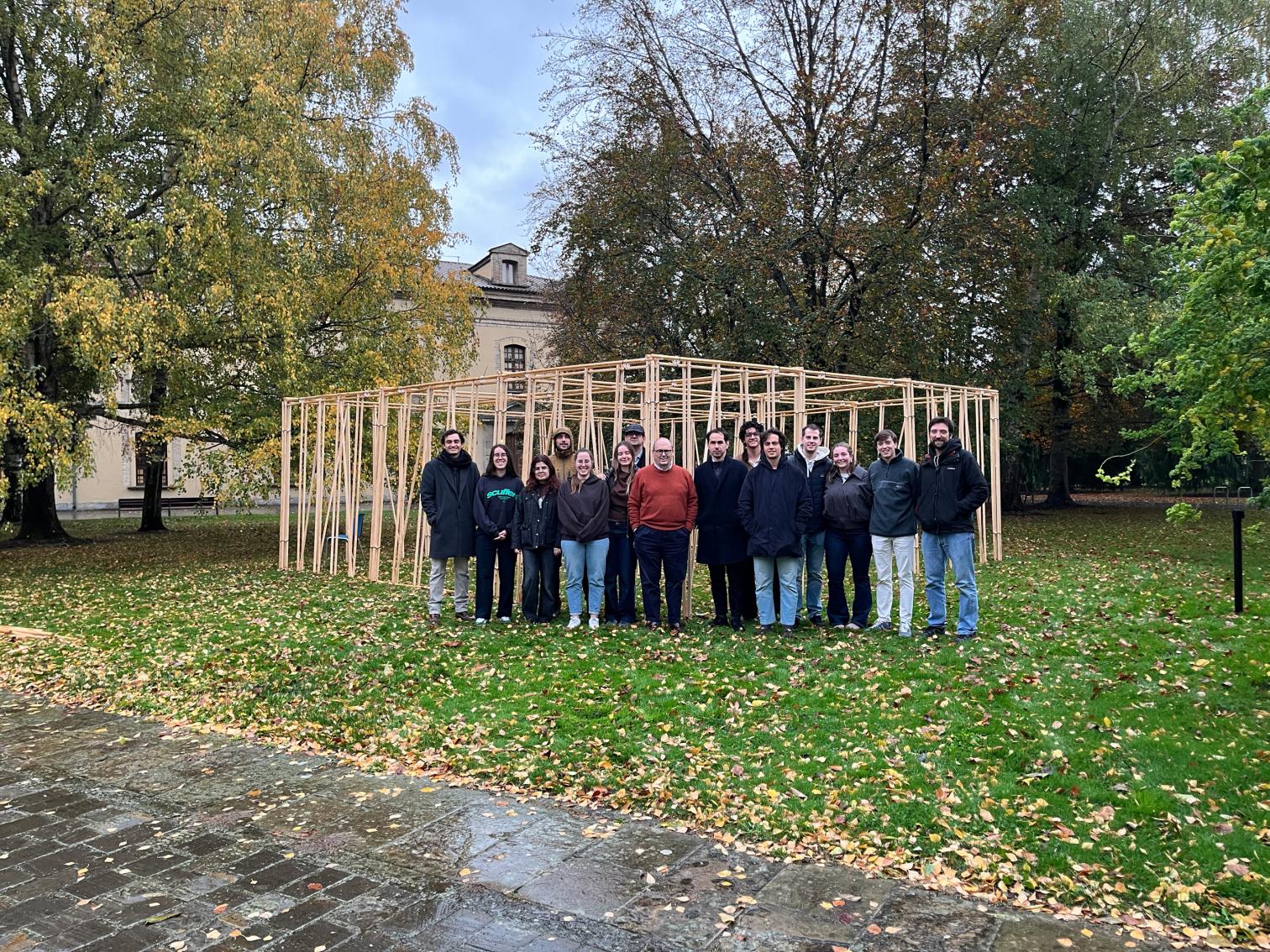
Over the past few weeks, students participating in the workshop were trained in computational design and learned how to apply parametric and robotics knowledge to architecture. They did this by designing and constructing a real, 1:1 scale prototype. Through four stages of training—digitally designing, robotically prefabricating, transporting on site, and building with precision—the students worked on different proposals to meet the initial challenge of designing and building a pavilion within a limited time frame. The pavilion was to be located in the gardens of the Citadel of Pamplona and constructed using 2.45-meter-long circular wooden slats, with robots and 3D printers implemented in the process. These different approaches culminated in the construction of a final pavilion that incorporates the most relevant aspects of the proposals, from which the basic notions acquired in these four stages of learning can be extracted.
