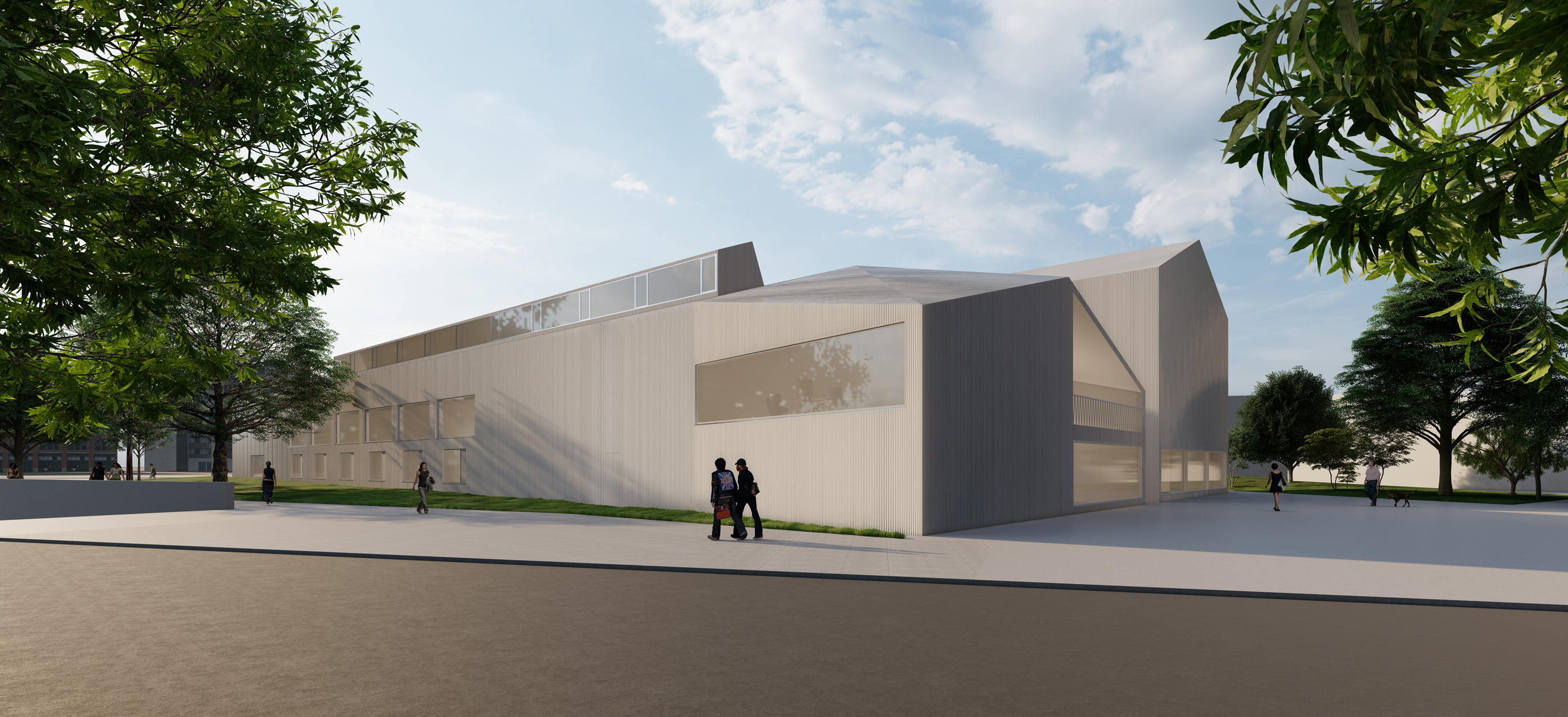BAI Institute
Francisco MangadoThe project for home of the National Institute of Industrialization and Construction Robotics includes the refurbishment of two existing warehouses located in a strategic place in terms of urban and interurban connections, near the Public University of Navarre and right in front of the future Circular City and Technological Pole of Navarra.
The need to have two differentiated areas (one for the construction of prototypes, the other for offices and project workshops) but which have to function with permanent dependence, as well as the fact that the spaces have to be as adaptable as possible and without many interior divisions, adjusts perfectly to the idea of using two warehouses such as the ones in this architectural project.
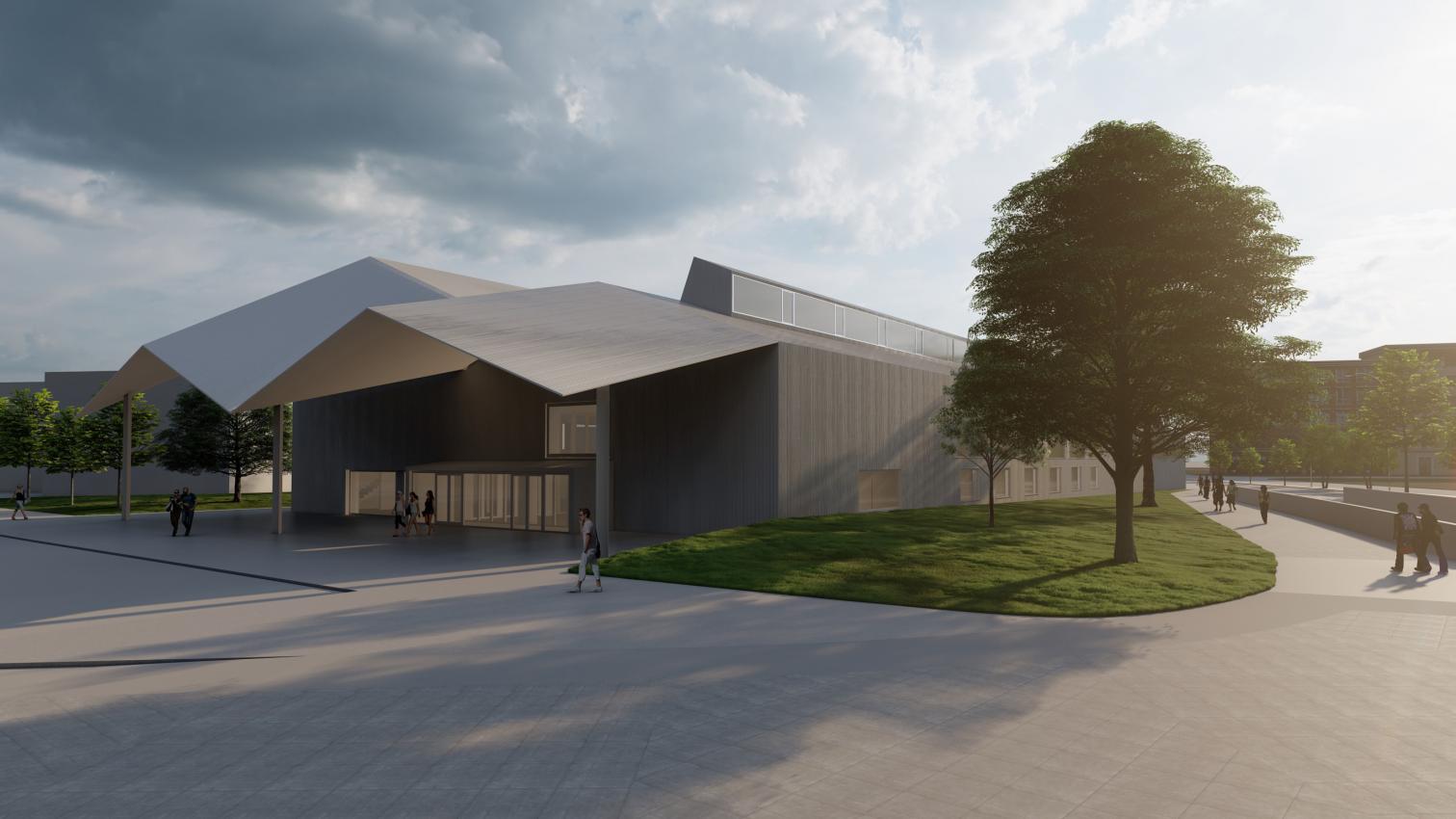
The two pre-existing buildings on which we are acting have had varied functions over time, being basically used as transport warehouses and at some point for production purposes. Their current state, in constructive terms, is relatively reasonable with a vertical load-bearing structure of reinforced concrete in both cases. The roof on the right warehouse, the lower one, is of reinforced concrete with metal tensors, and the one on the left, less valuable than the previous one, is formed by simple metal trusses also braced with metal tensors. The facades are of half-foot rendered brick, with little constructive value, so they are reduced in the project to being the basis for the new thermal insulation. The scheme includes demolitions of attics and added elements that do not contribute to the required uses.
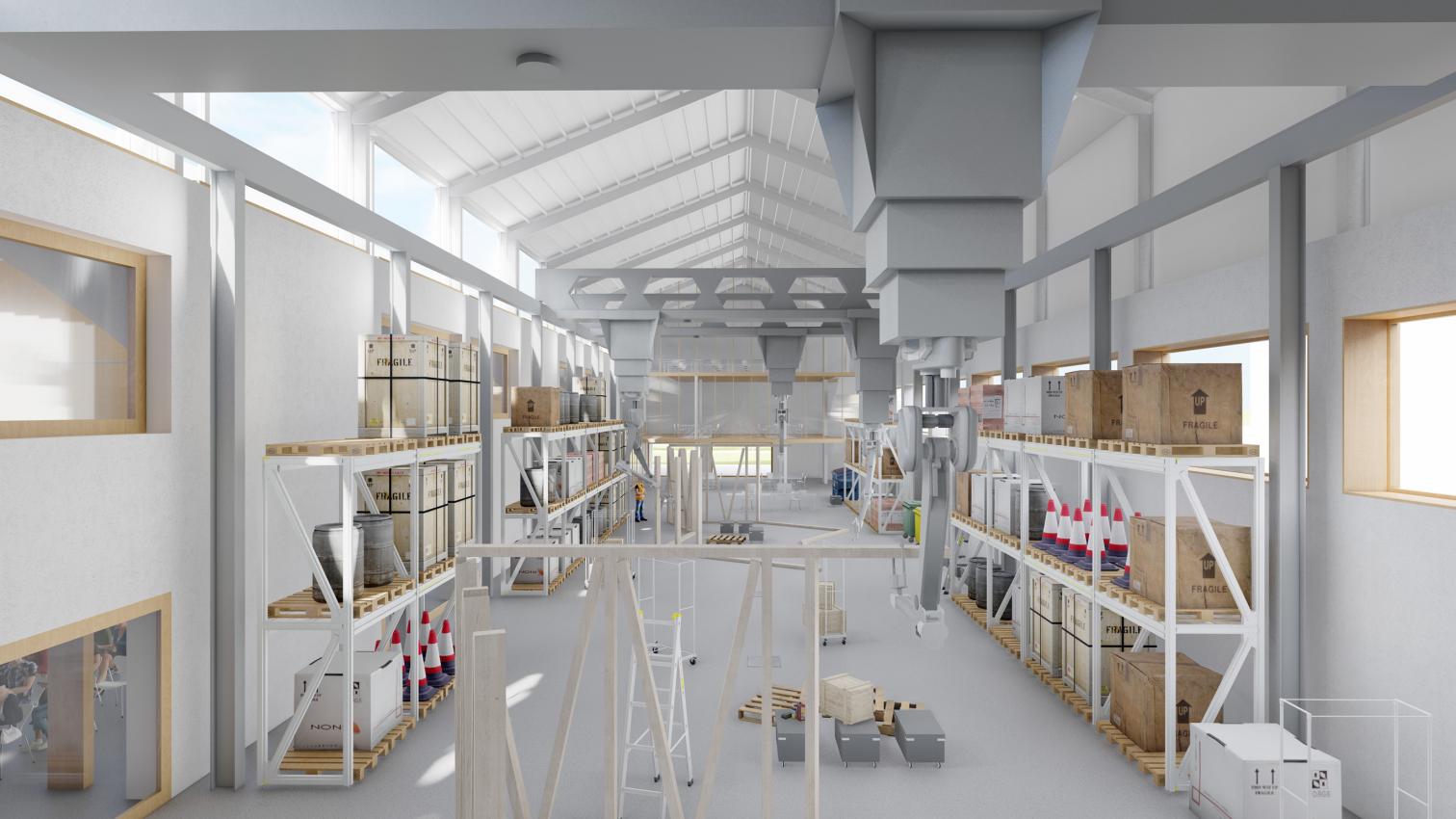
The most significant intervention in structural terms is the raising of the roof of the left warehouse in order to obtain the height that will allow placing the bridge crane to support the robots in the research and development area. However, the reinforced concrete beams of the roof structure of the right building are kept in their position, replacing the roof with a lighter structure and a roof consisting basically of metal sheet and insulation. The existing concrete pillars are also reinforced with metallic elements. The rest of the intervention affects the existing enclosures and the floor slabs, reinforcing their mechanical aspects as well as their insulation, now non-existent. The facades and roofs are clad either with pre-lacquered sheets or dyed wood, maintaining their industrial appearance. Obviously, the new facades will add openings to the current windowless surfaces, providing light for the new uses.
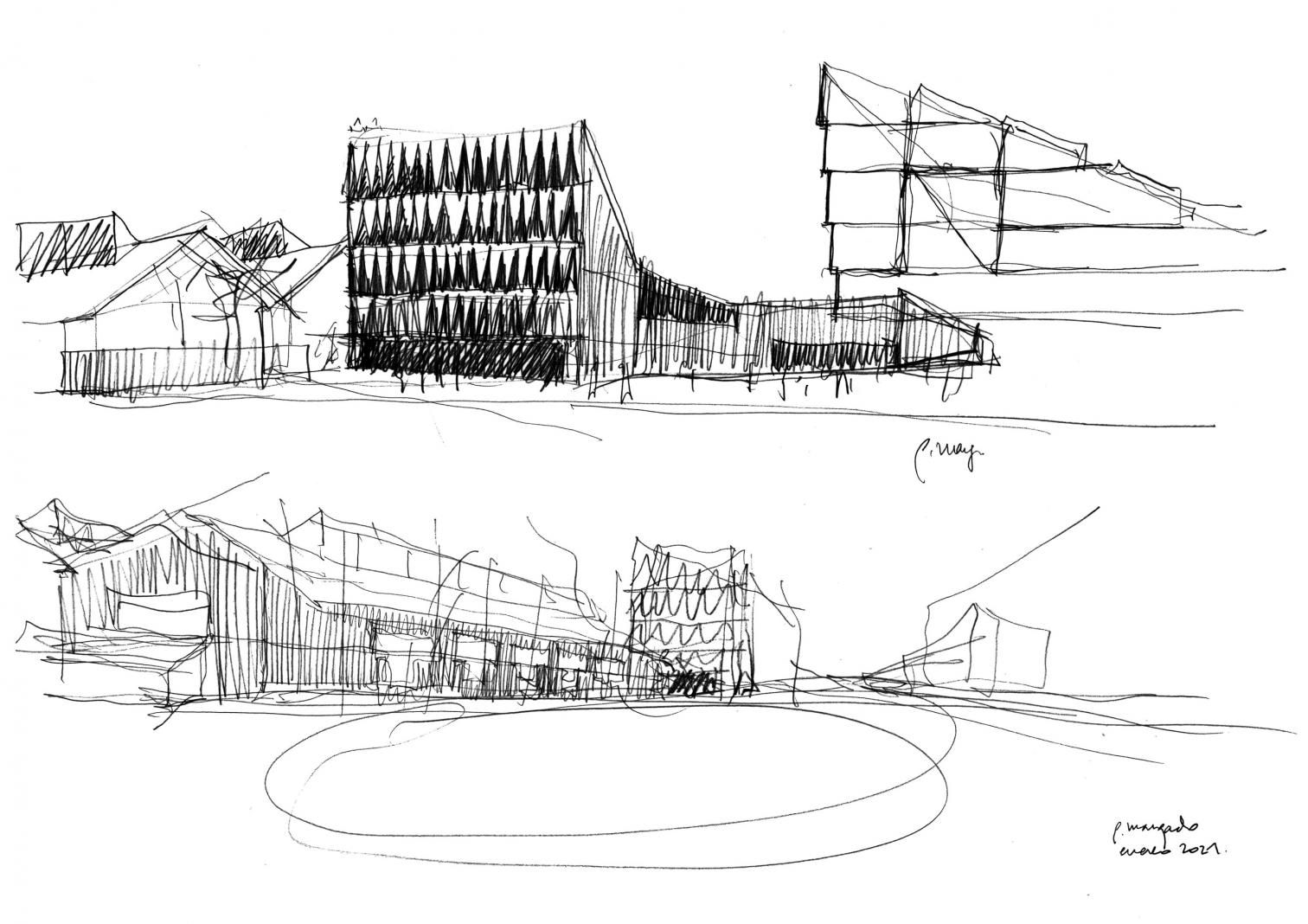
Once the volumes are refurbished following the criteria described above, the intervention in the interior follows the functional criterion of leaving the spaces as open-plan as possible. This is the case in the building that will be dedicated to research and development, where only three elevated levels are proposed, next to the main entrance of the building, which will contain the workshops and model stores, leaving the rest of the building free for the handling of the robots. In the right warehouse we propose a light construction with a painted wooden structure that, as furniture, will contain the different uses such as classrooms, project workshops, offices and exhibitions, all this thinking in the maximum integration of all spaces when required by the circumstances. These structures will have their own structural support of dyed wood and will be industrialized and then transferred to the interior for subsequent assembly, resulting consistent with the idea implicit in the activity of the Institute itself, which will begin its activity with industrialization and robotics applied to architecture. In the second phase of the project, which affects the interior, the objective is to have the students themselves complete the design and construction.
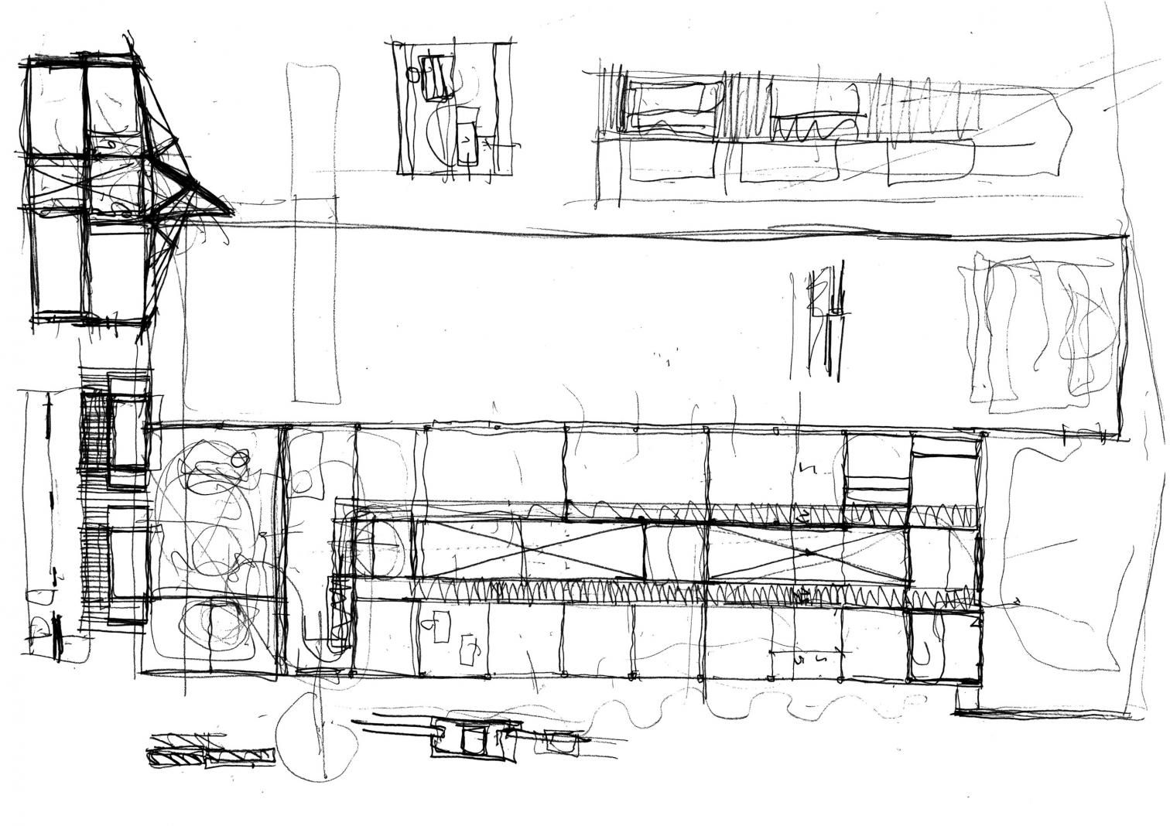
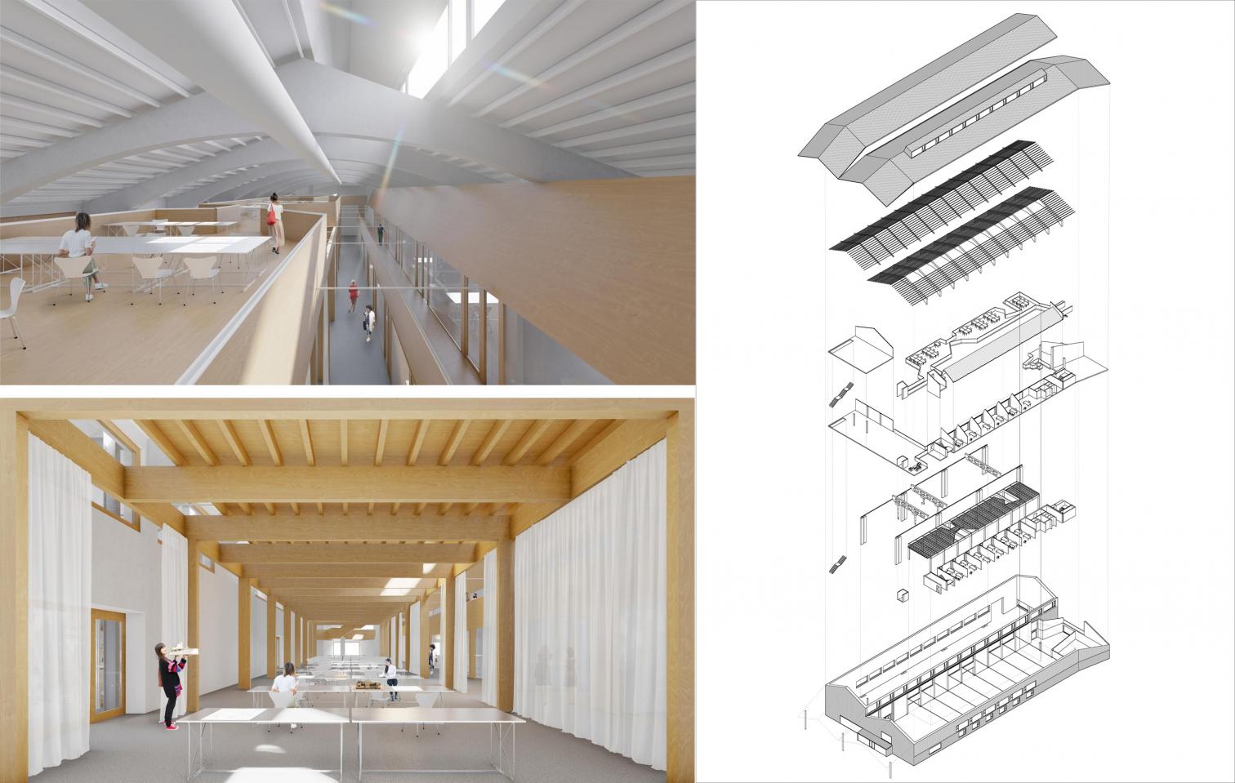
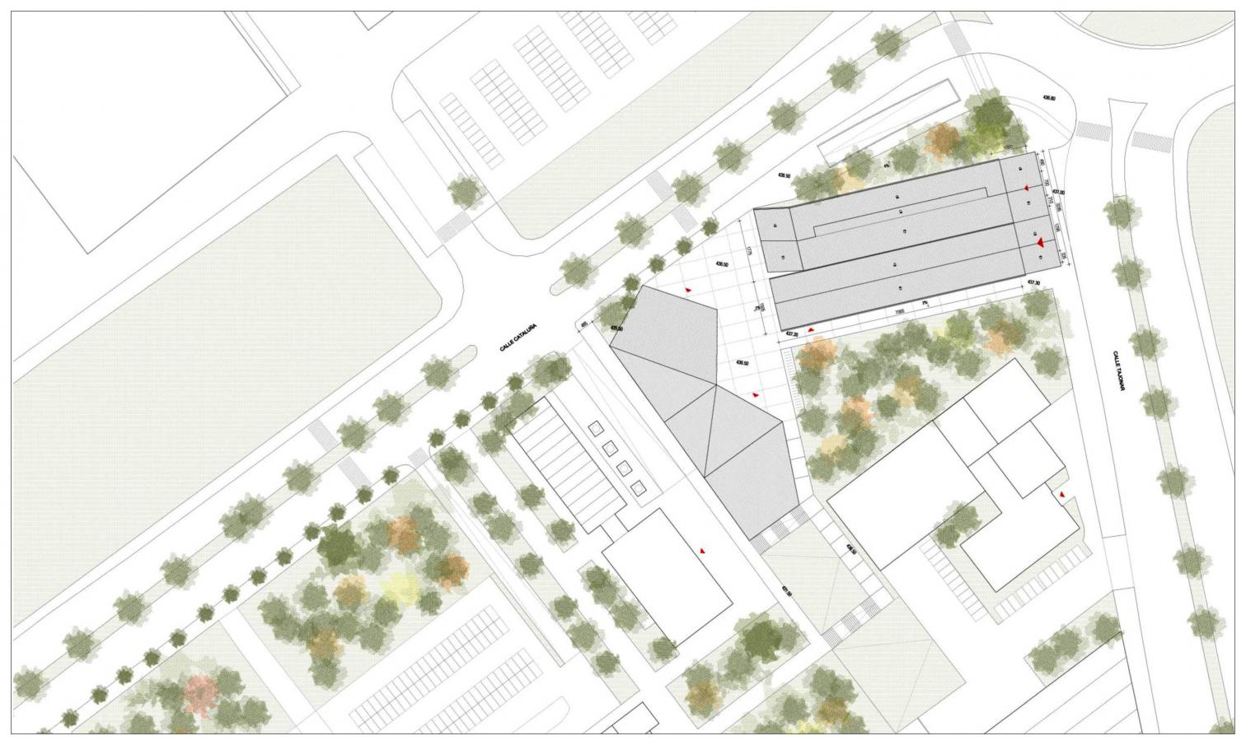
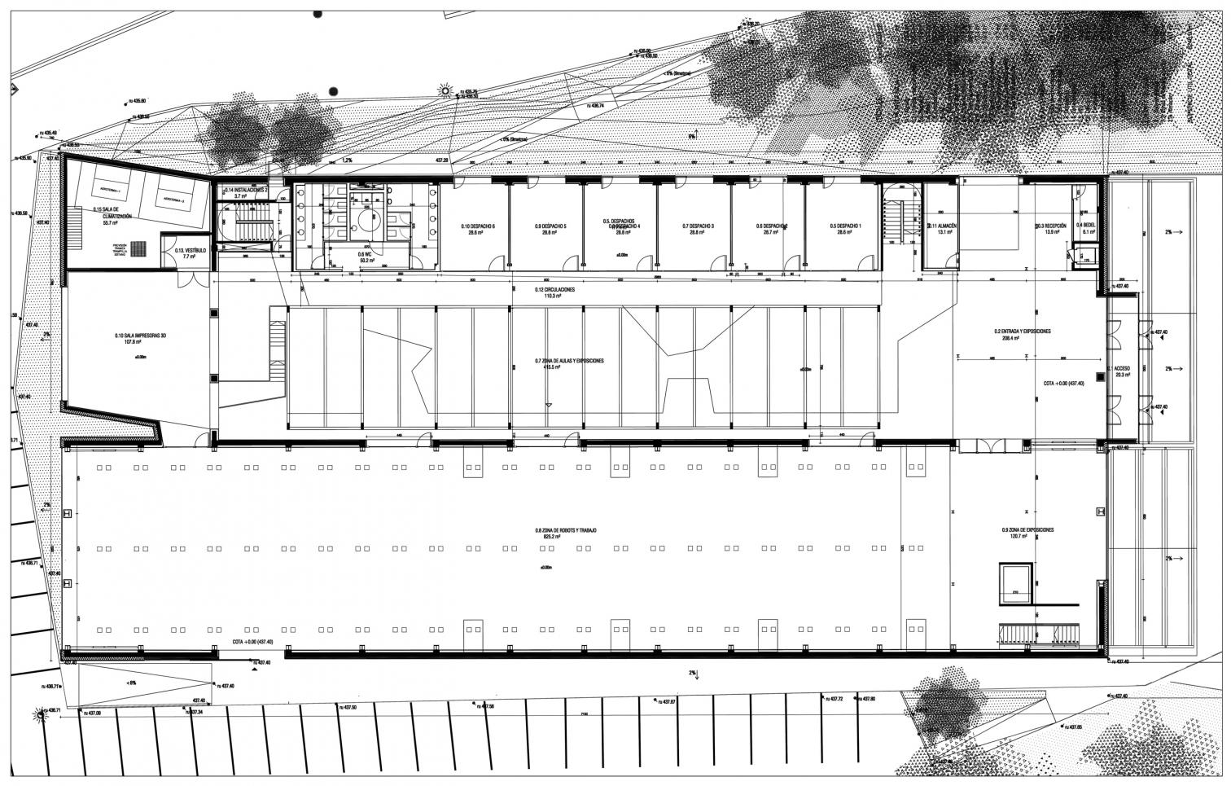
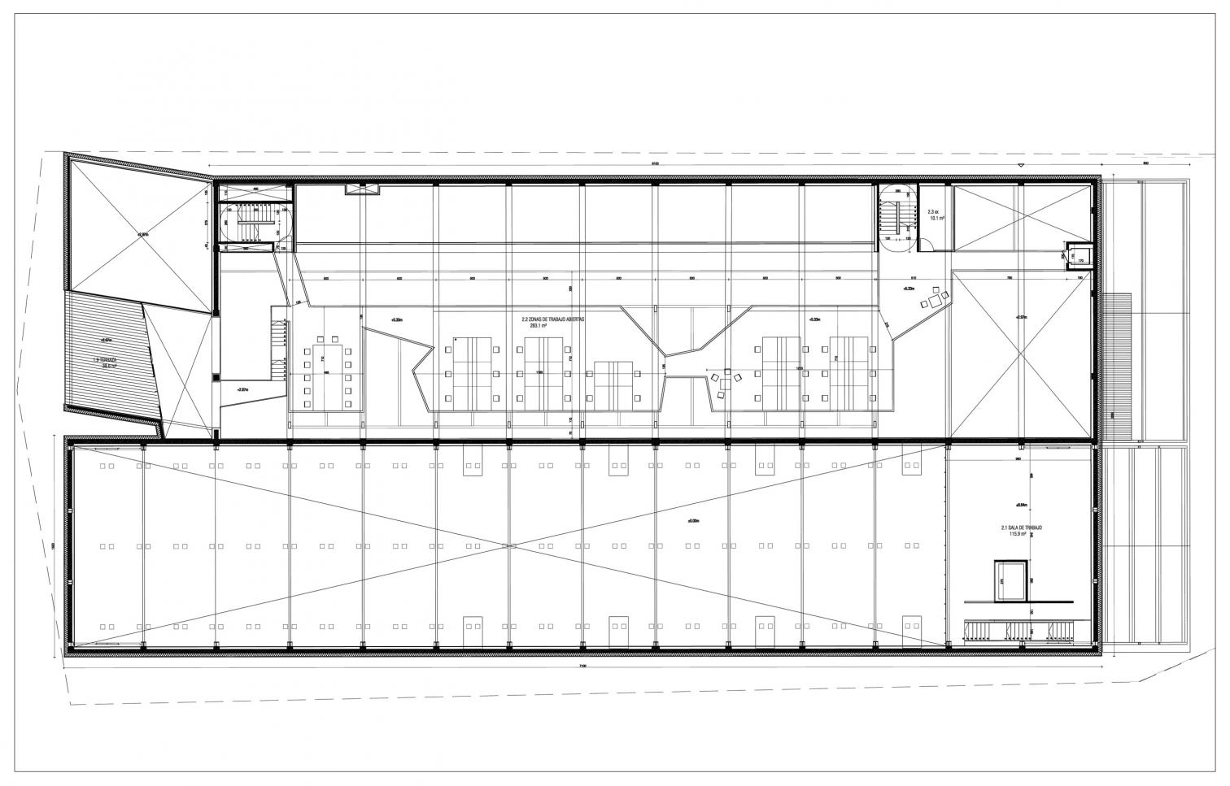
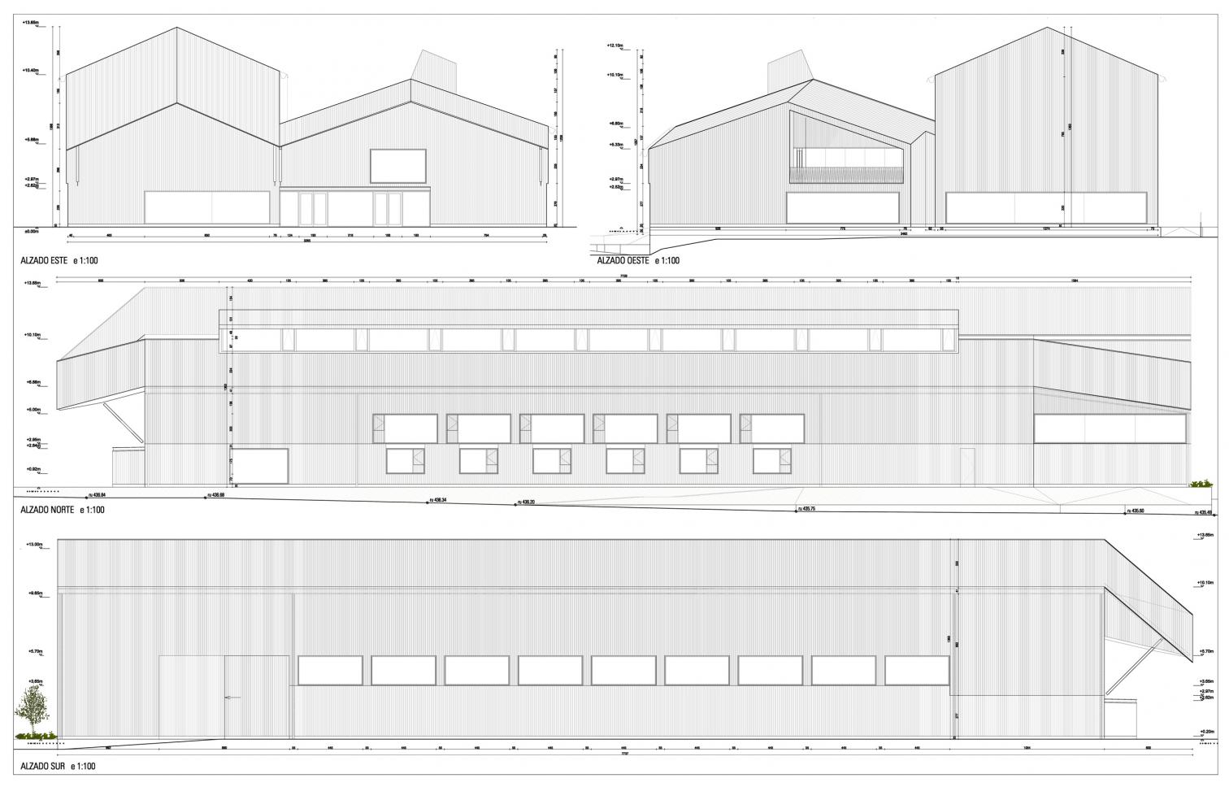
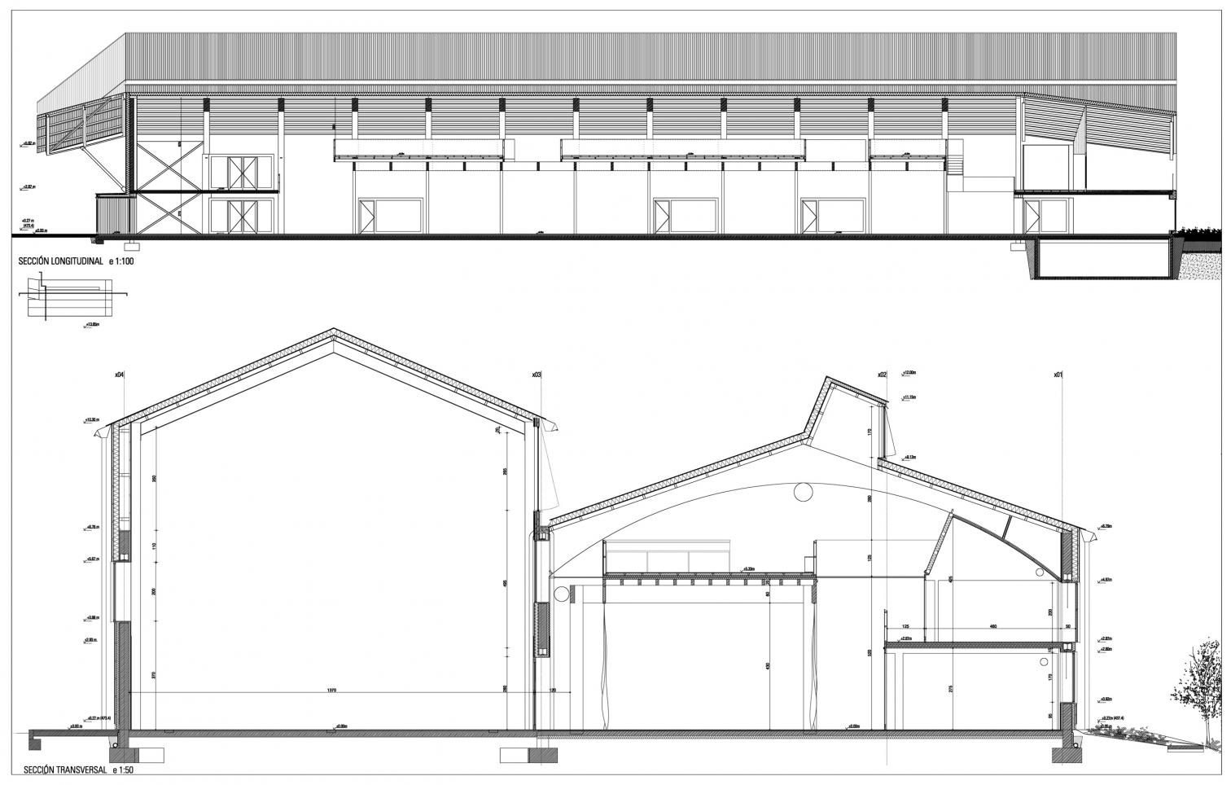
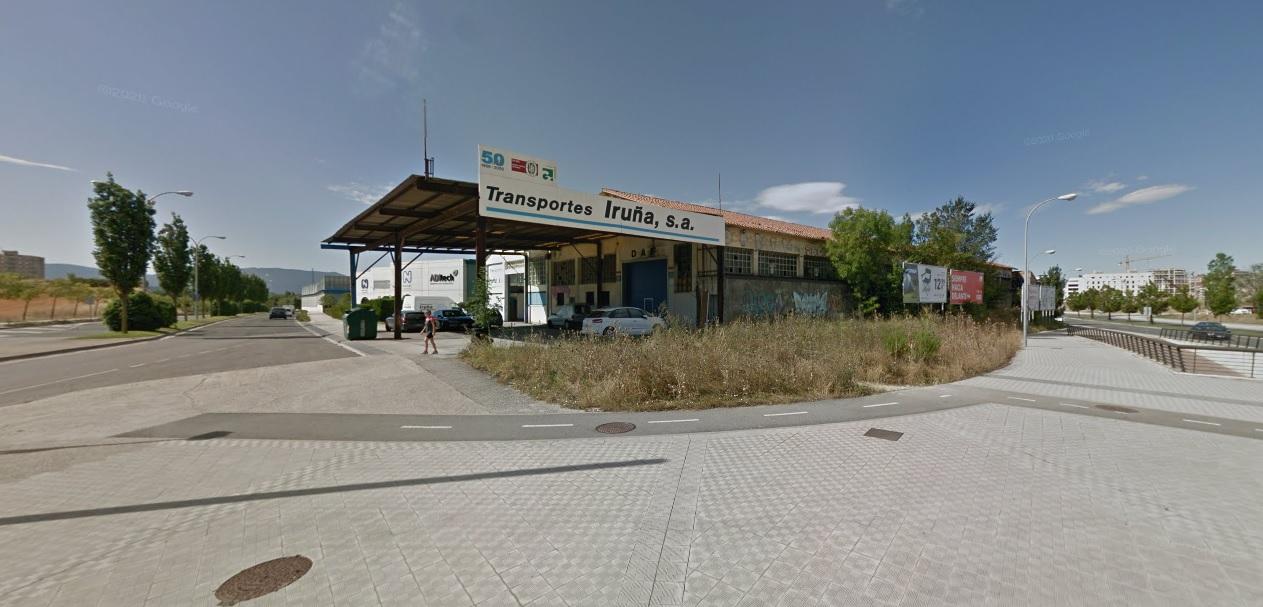
Current state of the warehouses
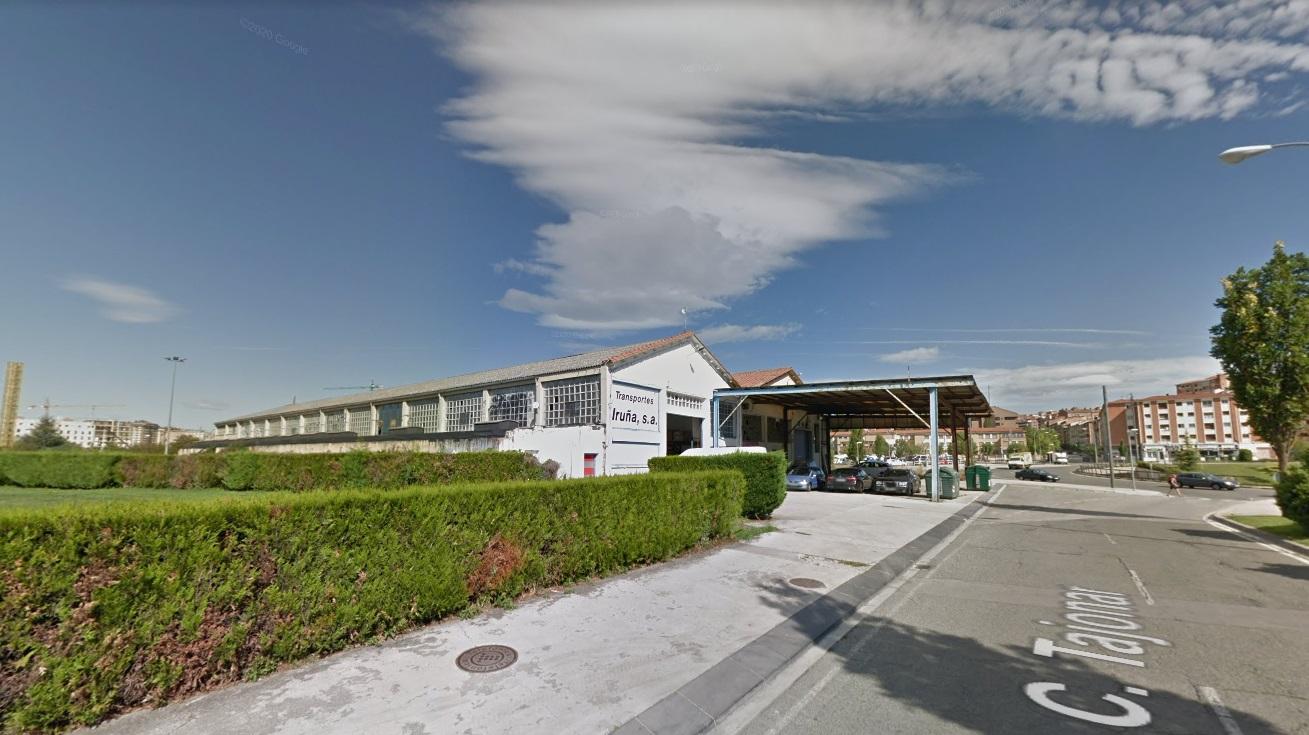
Current state of the warehouses
- Typologies Headquarters / office
- Country Spain

